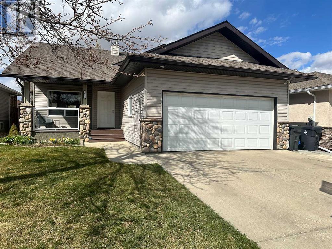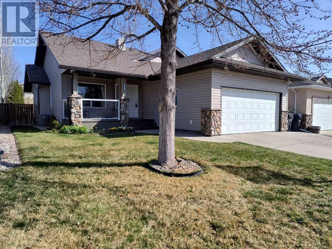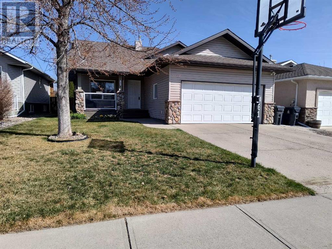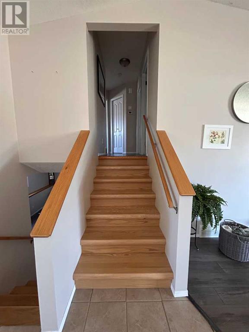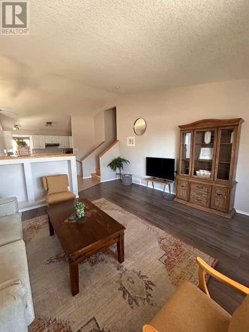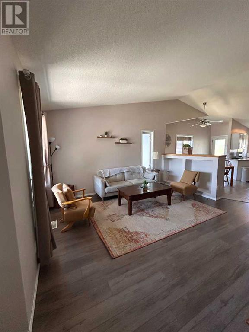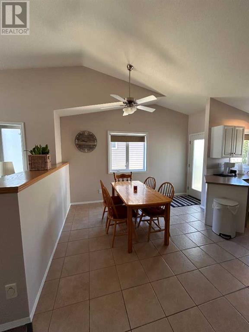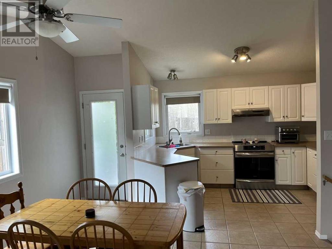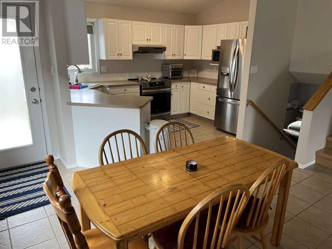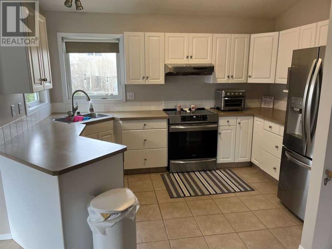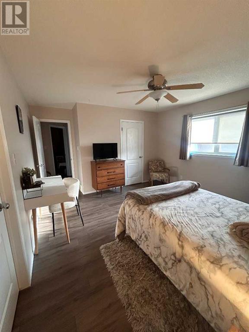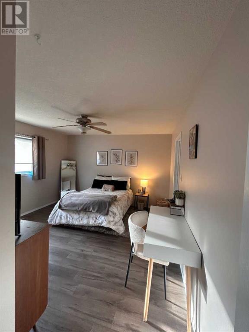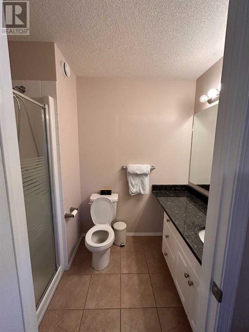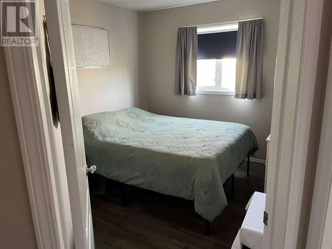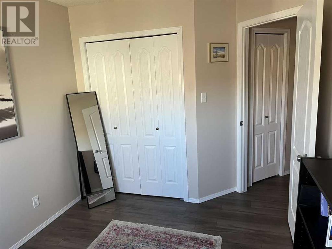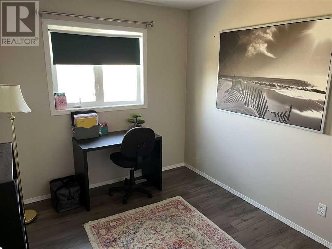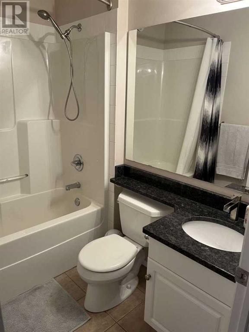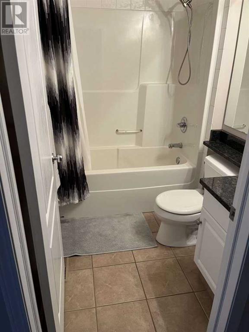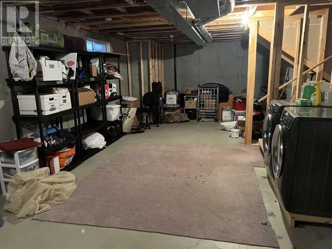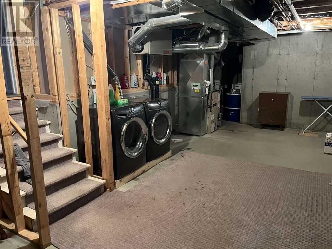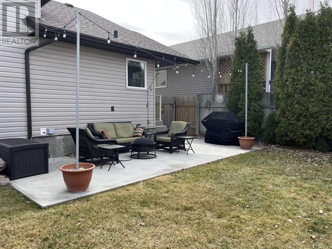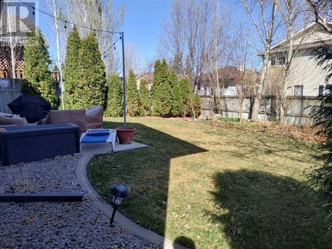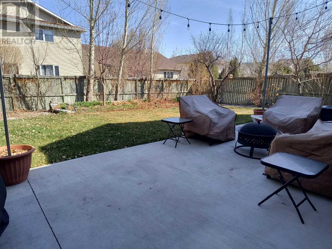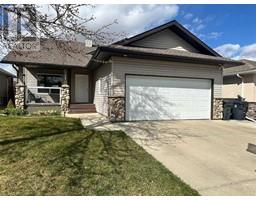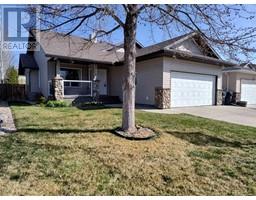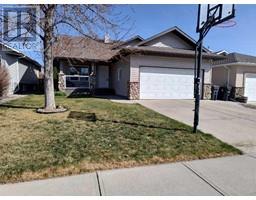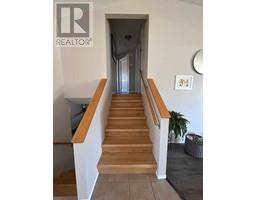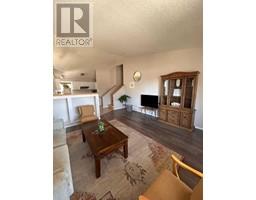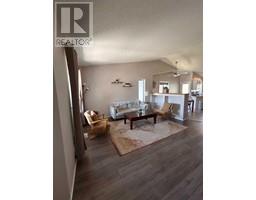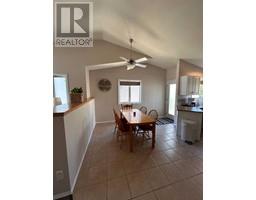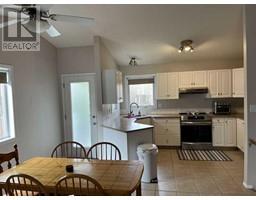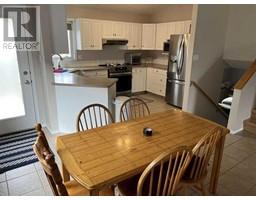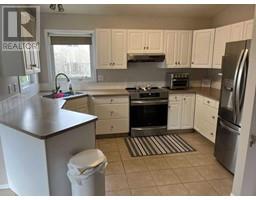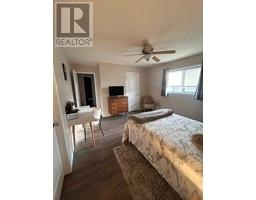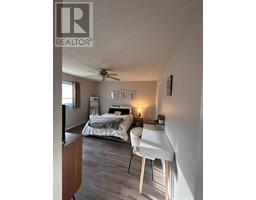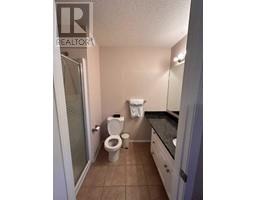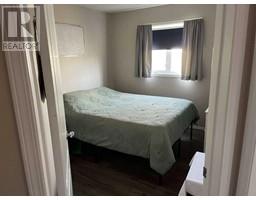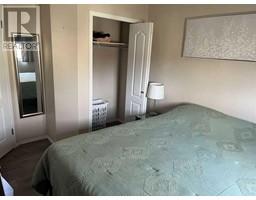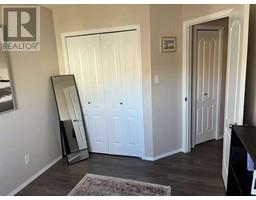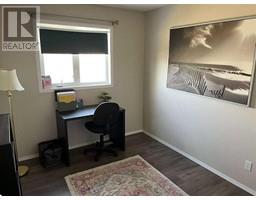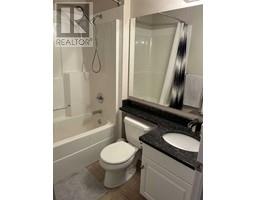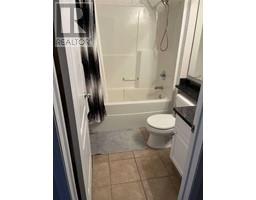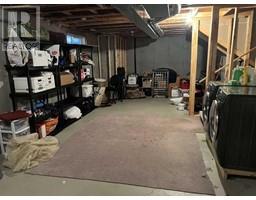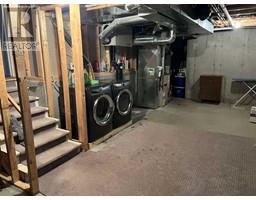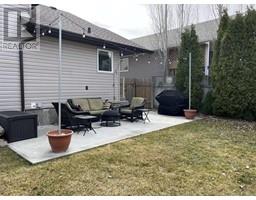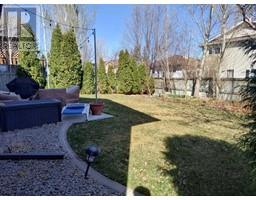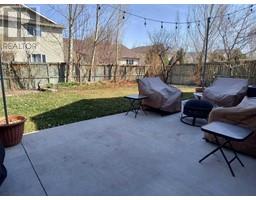4 Bedroom
3 Bathroom
1167 sqft
4 Level
Central Air Conditioning
Forced Air
Lawn, Underground Sprinkler
$460,000
Welcome to this beautifully maintained home in a desirable, family-friendly neighborhood. Located on a quiet cul-de-sac, offers space, style, and comfort – perfect for your next chapter. Step into the tiled front entry, where you’re welcomed by a bright living space featuring laminate flooring and a vaulted ceiling that creates an open, airy feel. The kitchen is nice and bright, tiled flooring, newer appliances, granite counters tops in the bathrooms. The primary bedroom features a walk-in closet and a private 3-piece ensuite. Upstairs you’ll find three spacious bedrooms, while the third floor offers a large family room with laminate flooring and an additional bedroom with its own 4-piece bathroom – ideal for guests or a growing family. The laundry is in the basement that is undeveloped waiting for you to finish. There is built-in VacuFlow with attachments, Air conditioning and the backyard in already wired for a hot tub. Step outside to the lovely yard with mature trees, a nice cement patio, shed, and underground sprinklers in both the front and back yards. Immediate possession available! (id:40000)
Property Details
|
MLS® Number
|
A2213023 |
|
Property Type
|
Single Family |
|
Community Name
|
Riverstone |
|
Amenities Near By
|
Park, Playground, Schools, Shopping |
|
Features
|
Treed, No Smoking Home |
|
Parking Space Total
|
4 |
|
Plan
|
0012775 |
Building
|
Bathroom Total
|
3 |
|
Bedrooms Above Ground
|
3 |
|
Bedrooms Below Ground
|
1 |
|
Bedrooms Total
|
4 |
|
Appliances
|
See Remarks |
|
Architectural Style
|
4 Level |
|
Basement Development
|
Unfinished |
|
Basement Type
|
Partial (unfinished) |
|
Constructed Date
|
2001 |
|
Construction Style Attachment
|
Detached |
|
Cooling Type
|
Central Air Conditioning |
|
Exterior Finish
|
Stone, Vinyl Siding |
|
Fireplace Present
|
No |
|
Flooring Type
|
Carpeted, Tile, Vinyl |
|
Foundation Type
|
Poured Concrete |
|
Heating Type
|
Forced Air |
|
Size Interior
|
1167 Sqft |
|
Total Finished Area
|
1167 Sqft |
|
Type
|
House |
Land
|
Acreage
|
No |
|
Fence Type
|
Fence |
|
Land Amenities
|
Park, Playground, Schools, Shopping |
|
Landscape Features
|
Lawn, Underground Sprinkler |
|
Size Depth
|
35.05 M |
|
Size Frontage
|
14.02 M |
|
Size Irregular
|
5290.00 |
|
Size Total
|
5290 Sqft|4,051 - 7,250 Sqft |
|
Size Total Text
|
5290 Sqft|4,051 - 7,250 Sqft |
|
Zoning Description
|
R-l |
Rooms
| Level |
Type |
Length |
Width |
Dimensions |
|
Lower Level |
Family Room |
|
|
17.33 Ft x 14.58 Ft |
|
Lower Level |
Bedroom |
|
|
16.00 Ft x 9.50 Ft |
|
Lower Level |
4pc Bathroom |
|
|
8.00 Ft x 5.00 Ft |
|
Main Level |
Kitchen |
|
|
12.25 Ft x 8.50 Ft |
|
Main Level |
Dining Room |
|
|
12.50 Ft x 9.25 Ft |
|
Main Level |
Living Room |
|
|
14.33 Ft x 13.42 Ft |
|
Upper Level |
Primary Bedroom |
|
|
13.00 Ft x 12.50 Ft |
|
Upper Level |
Other |
|
|
7.42 Ft x 5.25 Ft |
|
Upper Level |
3pc Bathroom |
|
|
8.58 Ft x 5.00 Ft |
|
Upper Level |
Bedroom |
|
|
10.25 Ft x 8.75 Ft |
|
Upper Level |
Bedroom |
|
|
9.33 Ft x 9.00 Ft |
|
Upper Level |
4pc Bathroom |
|
|
7.42 Ft x 5.25 Ft |
https://www.realtor.ca/real-estate/28189081/61-rivercrest-court-w-lethbridge-riverstone


