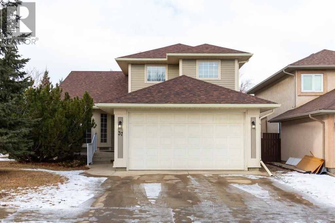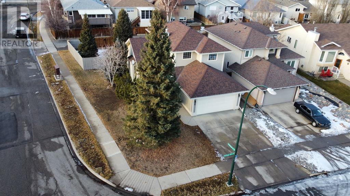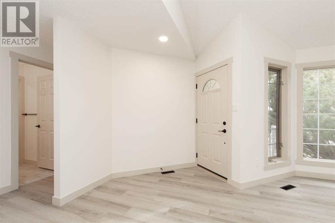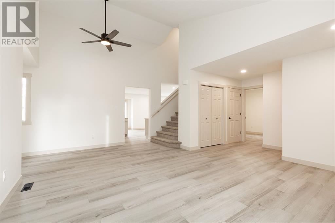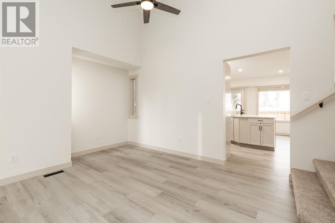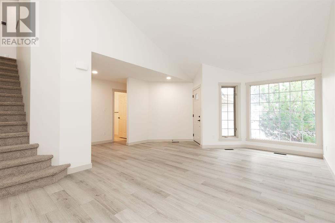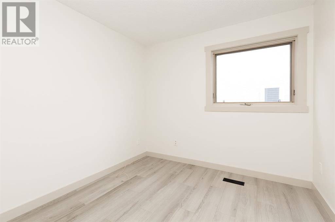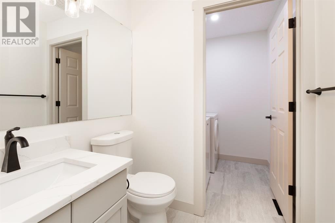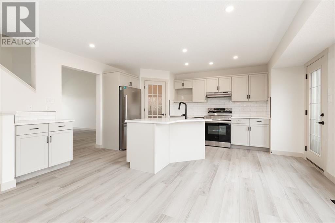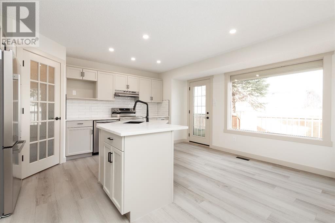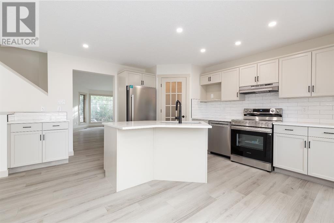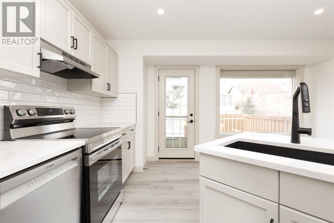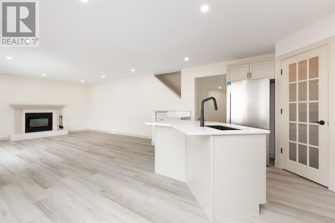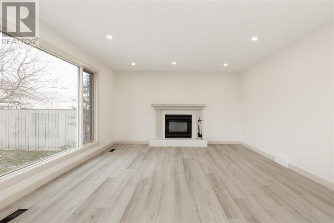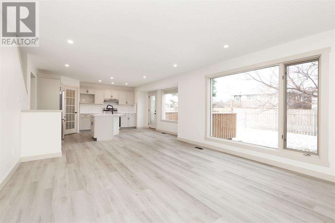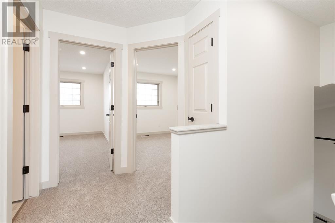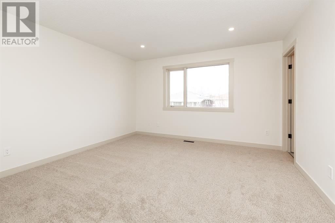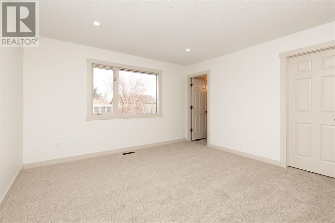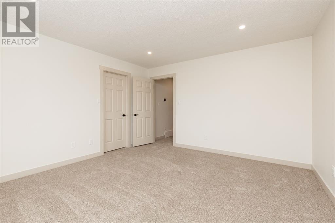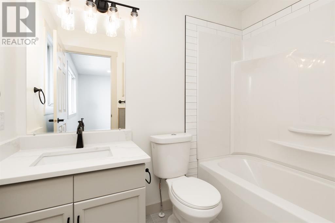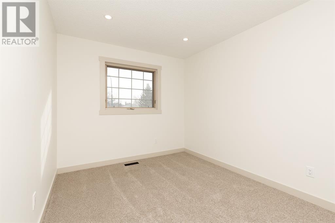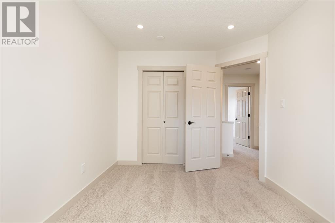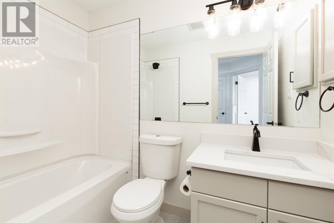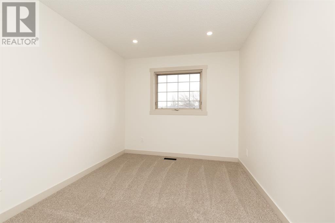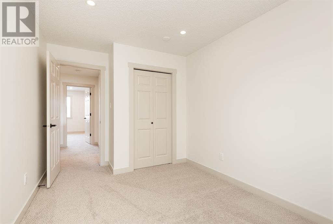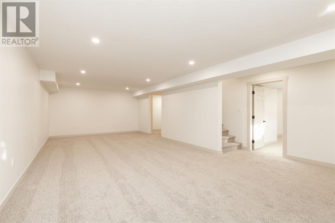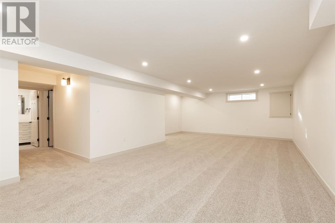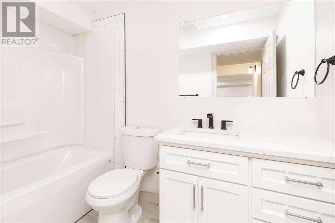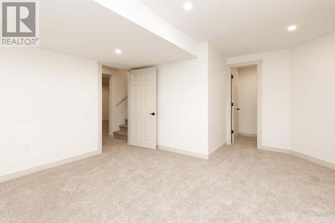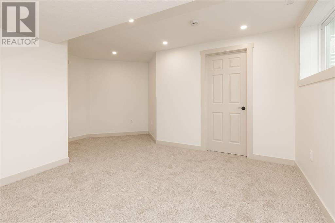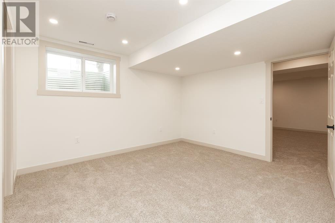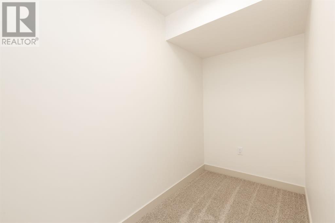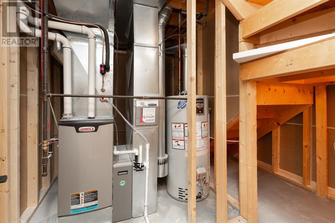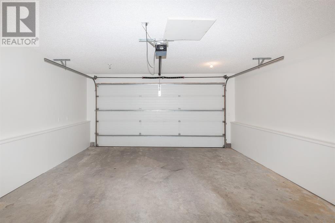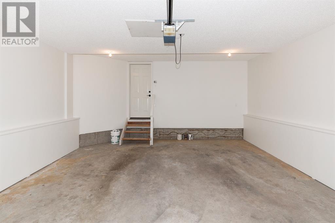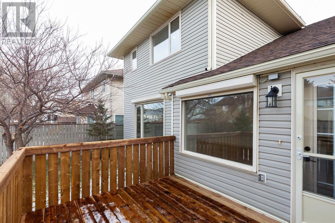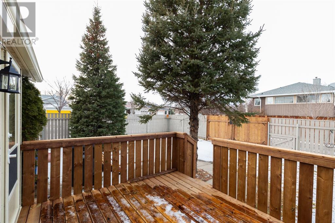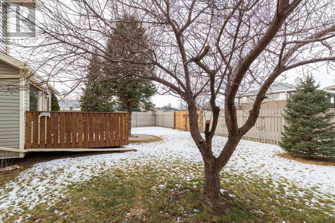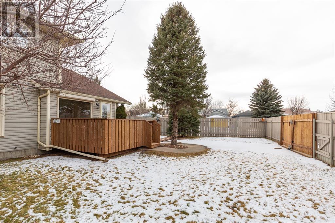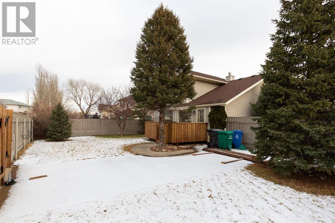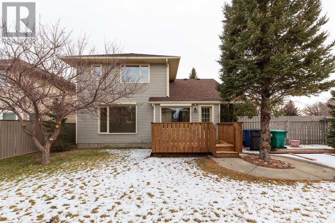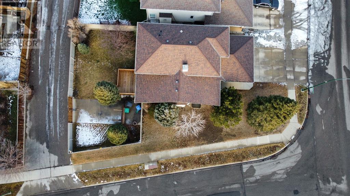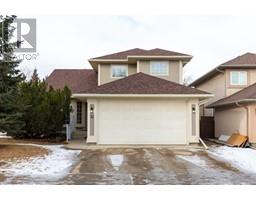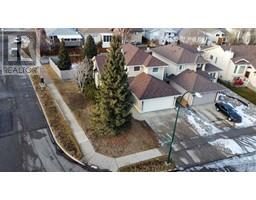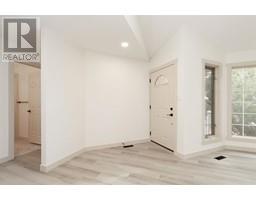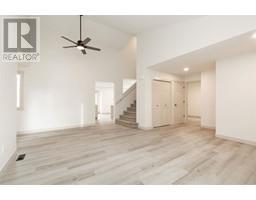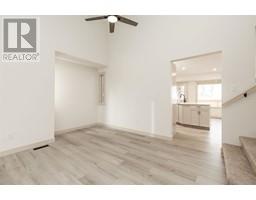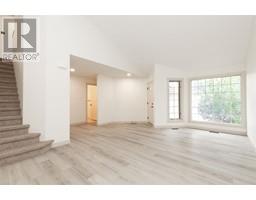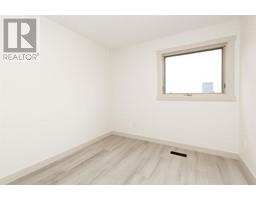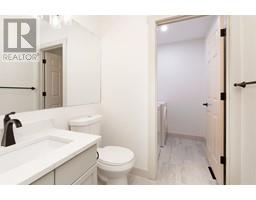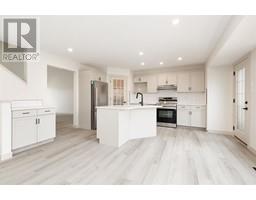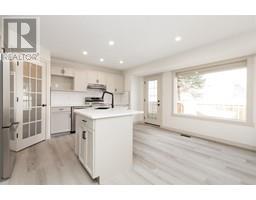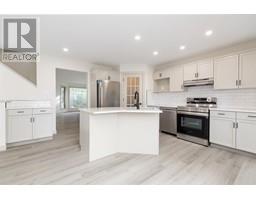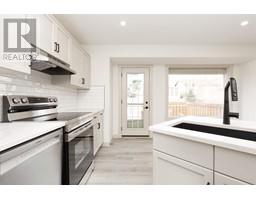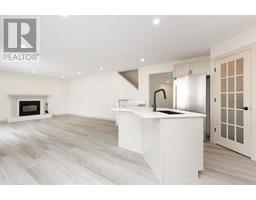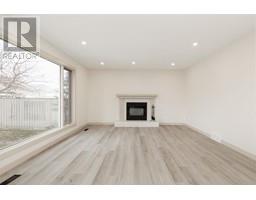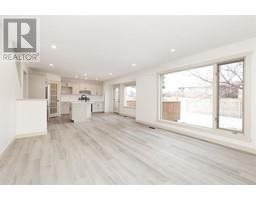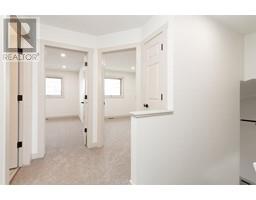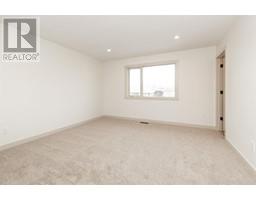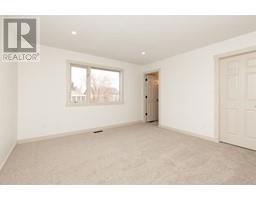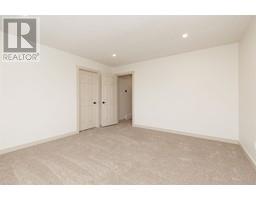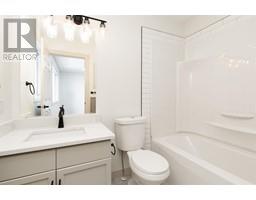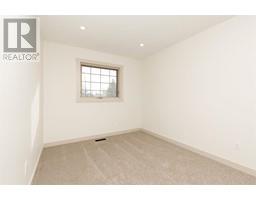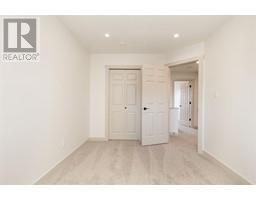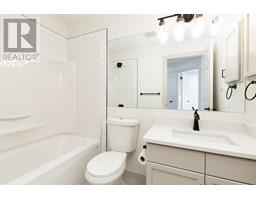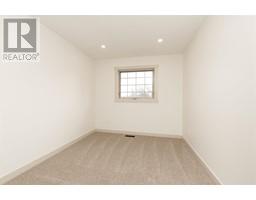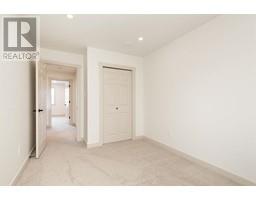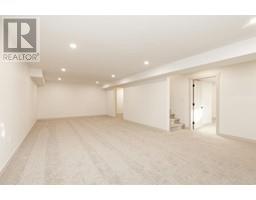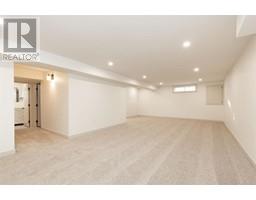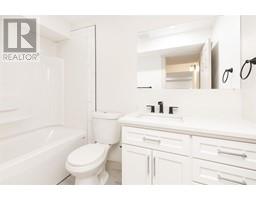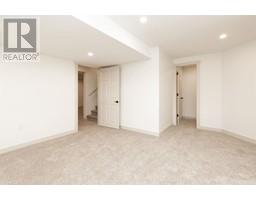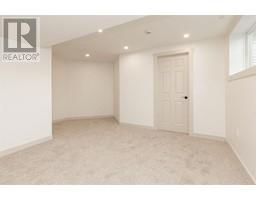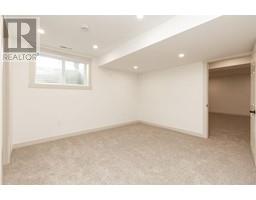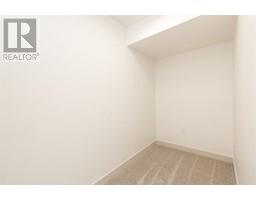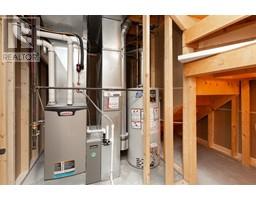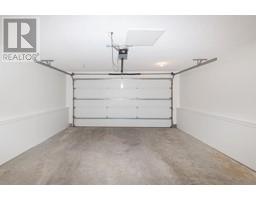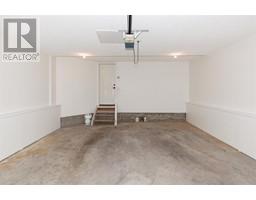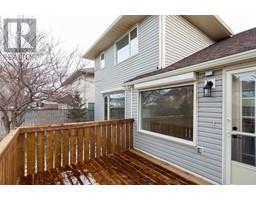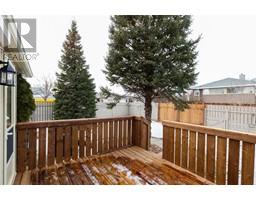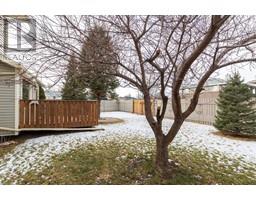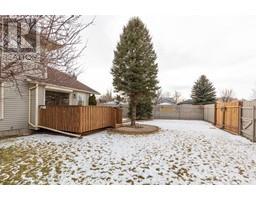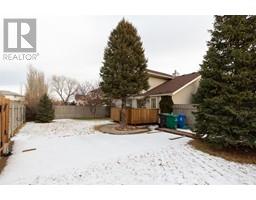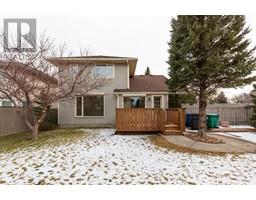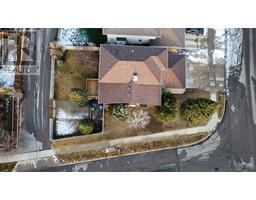5 Bedroom
4 Bathroom
1791 sqft
Fireplace
None
Forced Air
Landscaped
$539,900
Looking for a home that feels brand new but has the mature yard you've always wanted? Look no further, you've found it with this freshly renovated 5 bedroom, 3 1/2 bath home in the coveted neighbourhood of heritage heights. The list of updates is too long to mention here, you need to see it for yourself. A few of the major items include; all new flooring throughout, freshly painted, quartz countertops, all new plumbing fixtures and water lines, central A/C, the list goes on and on. Three separate living spaces and a gas fireplace give you all the room you want for family and entertaining. A large yard with brand new deck and RV parking as well as a freshly painted bright attached double garage offer versatility for a growing family, or growing hobbies. Call your favourite REALTOR® and come take a look at this beautiful home today! (id:40000)
Property Details
|
MLS® Number
|
A2186024 |
|
Property Type
|
Single Family |
|
Community Name
|
Heritage Heights |
|
Amenities Near By
|
Park, Playground, Schools, Shopping |
|
Features
|
Back Lane |
|
Parking Space Total
|
4 |
|
Plan
|
9011100 |
|
Structure
|
Deck |
Building
|
Bathroom Total
|
4 |
|
Bedrooms Above Ground
|
4 |
|
Bedrooms Below Ground
|
1 |
|
Bedrooms Total
|
5 |
|
Appliances
|
See Remarks |
|
Basement Development
|
Finished |
|
Basement Type
|
Full (finished) |
|
Constructed Date
|
1992 |
|
Construction Material
|
Wood Frame |
|
Construction Style Attachment
|
Detached |
|
Cooling Type
|
None |
|
Exterior Finish
|
Vinyl Siding |
|
Fireplace Present
|
Yes |
|
Fireplace Total
|
1 |
|
Flooring Type
|
Carpeted, Vinyl Plank |
|
Foundation Type
|
Poured Concrete |
|
Half Bath Total
|
1 |
|
Heating Type
|
Forced Air |
|
Stories Total
|
2 |
|
Size Interior
|
1791 Sqft |
|
Total Finished Area
|
1791 Sqft |
|
Type
|
House |
Land
|
Acreage
|
No |
|
Fence Type
|
Fence |
|
Land Amenities
|
Park, Playground, Schools, Shopping |
|
Landscape Features
|
Landscaped |
|
Size Depth
|
31.09 M |
|
Size Frontage
|
18.59 M |
|
Size Irregular
|
6329.00 |
|
Size Total
|
6329 Sqft|4,051 - 7,250 Sqft |
|
Size Total Text
|
6329 Sqft|4,051 - 7,250 Sqft |
|
Zoning Description
|
R-l |
Rooms
| Level |
Type |
Length |
Width |
Dimensions |
|
Second Level |
Primary Bedroom |
|
|
12.92 Ft x 13.75 Ft |
|
Second Level |
Bedroom |
|
|
8.83 Ft x 13.50 Ft |
|
Second Level |
Bedroom |
|
|
8.92 Ft x 11.92 Ft |
|
Second Level |
4pc Bathroom |
|
|
.00 Ft x .00 Ft |
|
Second Level |
4pc Bathroom |
|
|
.00 Ft x .00 Ft |
|
Basement |
Family Room |
|
|
23.50 Ft x 29.92 Ft |
|
Basement |
Bedroom |
|
|
12.17 Ft x 15.67 Ft |
|
Basement |
Storage |
|
|
9.75 Ft x 4.67 Ft |
|
Basement |
Furnace |
|
|
10.00 Ft x 8.67 Ft |
|
Basement |
4pc Bathroom |
|
|
Measurements not available |
|
Main Level |
Kitchen |
|
|
15.75 Ft x 16.25 Ft |
|
Main Level |
Living Room |
|
|
13.75 Ft x 13.92 Ft |
|
Main Level |
Living Room |
|
|
19.83 Ft x 20.58 Ft |
|
Main Level |
Bedroom |
|
|
9.00 Ft x 9.42 Ft |
|
Main Level |
2pc Bathroom |
|
|
.00 Ft x .00 Ft |
|
Main Level |
Laundry Room |
|
|
5.50 Ft x 5.42 Ft |
https://www.realtor.ca/real-estate/27817114/37-heritage-boulevard-w-lethbridge-heritage-heights


