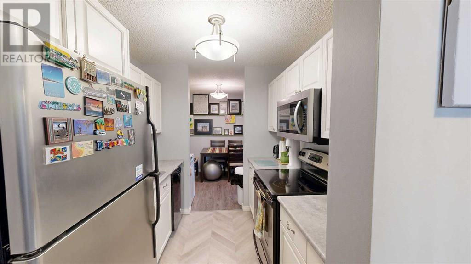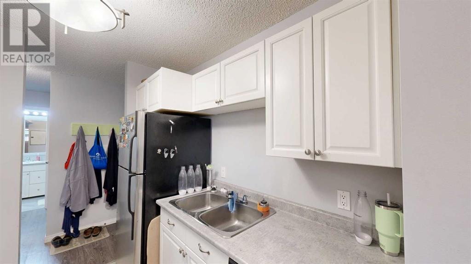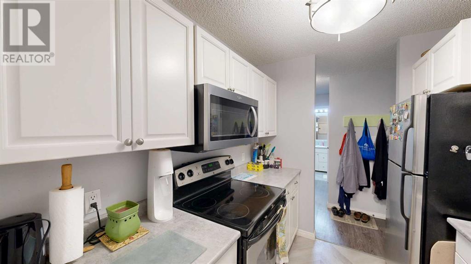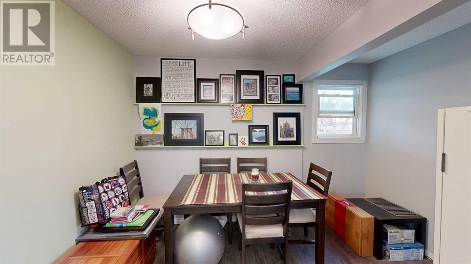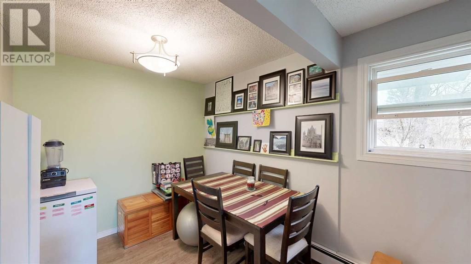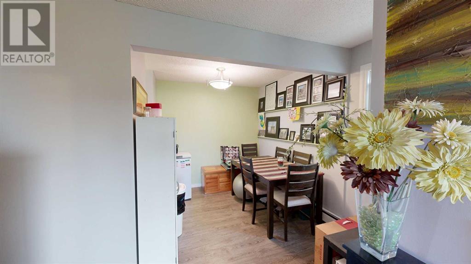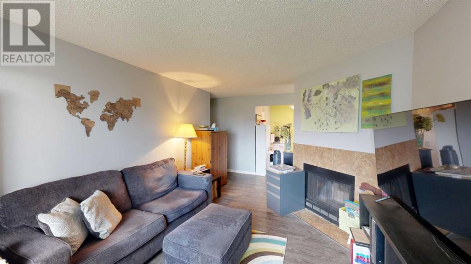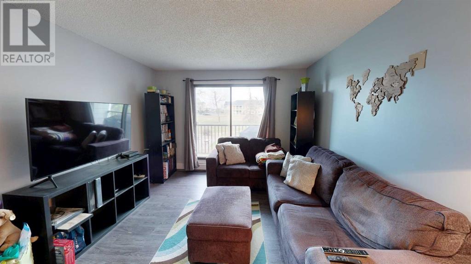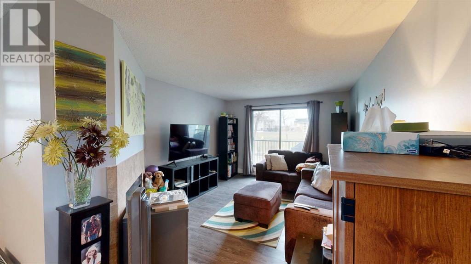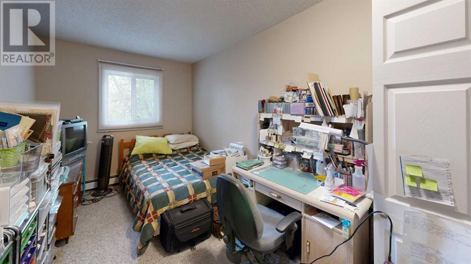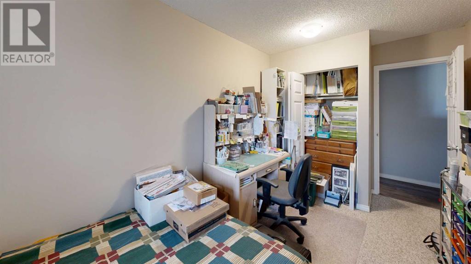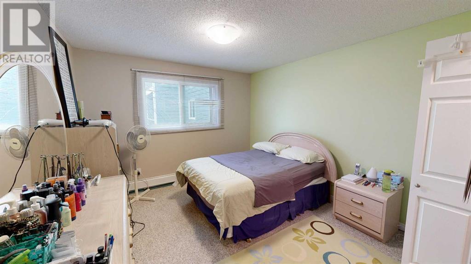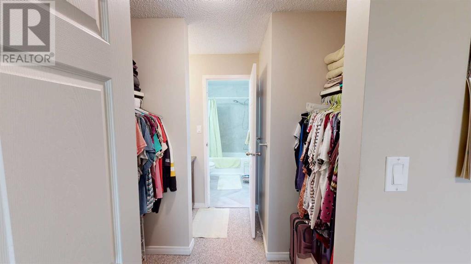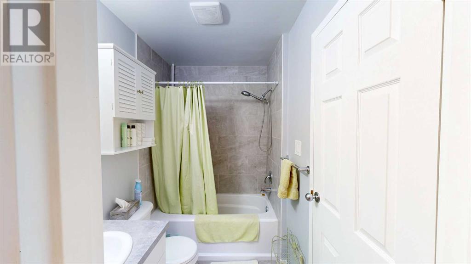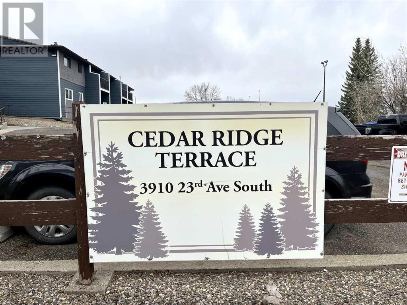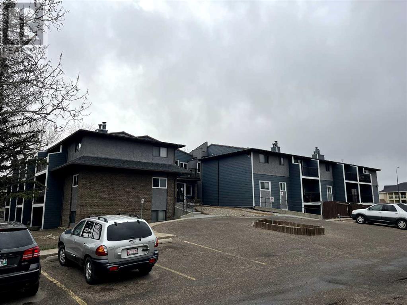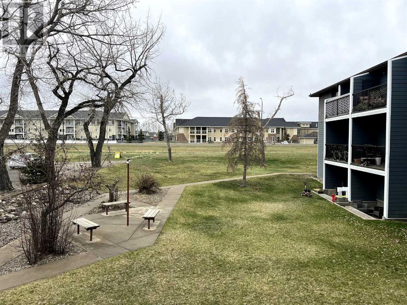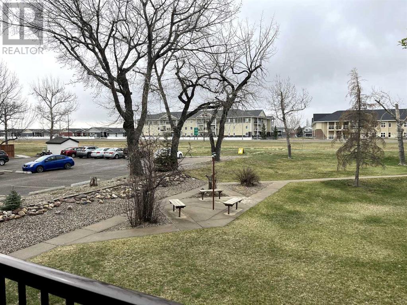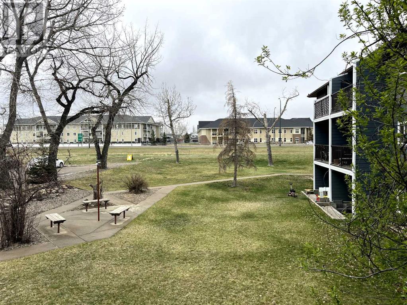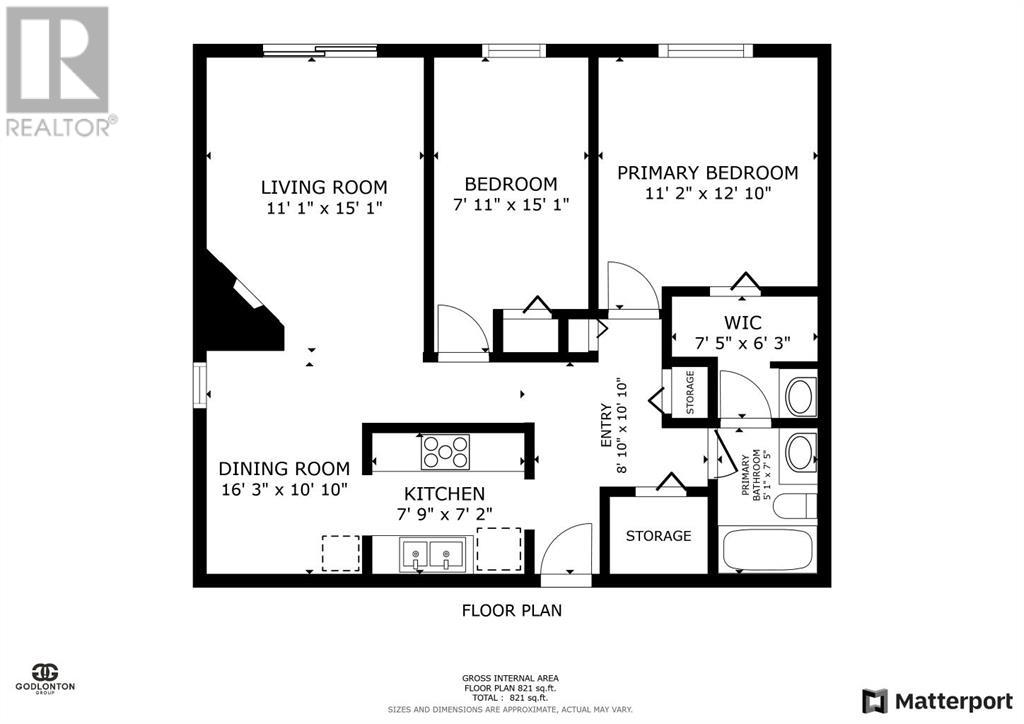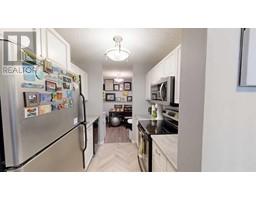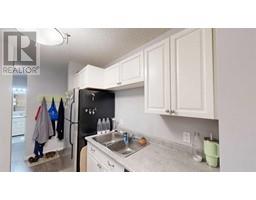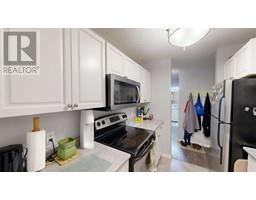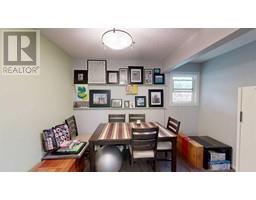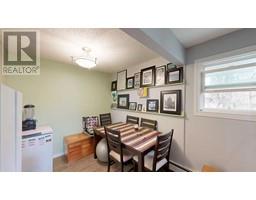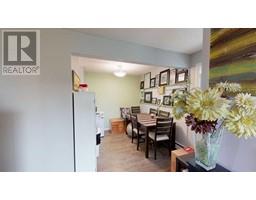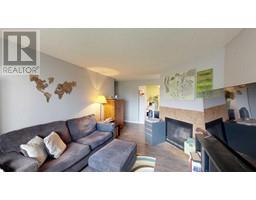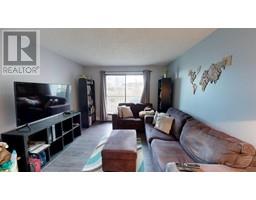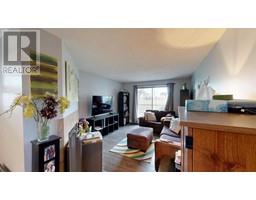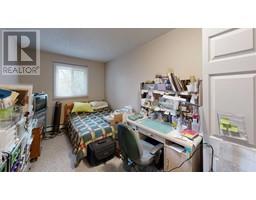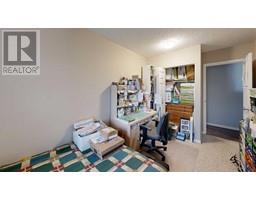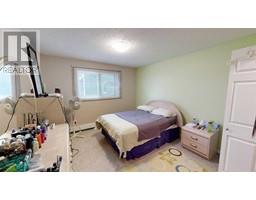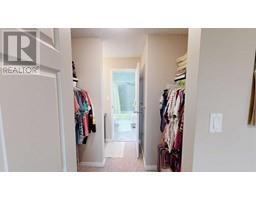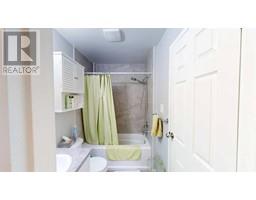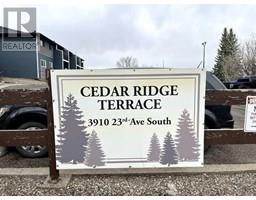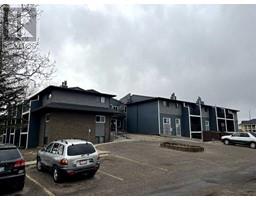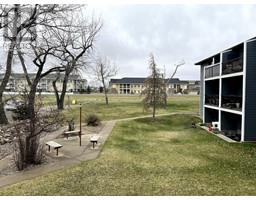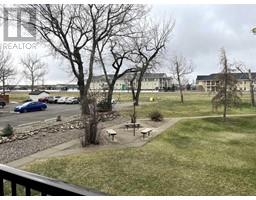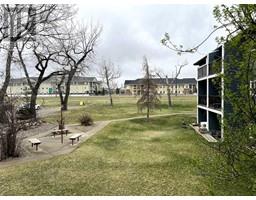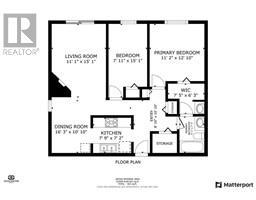204, 3910 23 Avenue S Lethbridge, Alberta T1K 3T5
$169,900Maintenance, Common Area Maintenance, Heat, Insurance, Ground Maintenance, Property Management, Reserve Fund Contributions, Other, See Remarks, Sewer, Waste Removal, Water
$411 Monthly
Maintenance, Common Area Maintenance, Heat, Insurance, Ground Maintenance, Property Management, Reserve Fund Contributions, Other, See Remarks, Sewer, Waste Removal, Water
$411 MonthlyLooking for the perfect mix of comfort, style, and value? You just found it. Welcome to this beautifully updated 2-bedroom, 1 bathroom condo that’s move-in ready. Step into a bright, modern space featuring upgrades to the kitchen, bathroom, paint, and flooring. Cozy up by the wood-burning fireplace or enjoy your morning coffee on the sunny south-facing deck. The primary bedroom is a dream—walk-through closet, private sink, and tons of space to relax. You’ll love the added bonus of in-unit storage and the overall smart layout that makes the most of every square foot. (id:40000)
Property Details
| MLS® Number | A2213444 |
| Property Type | Single Family |
| Community Name | Redwood |
| Amenities Near By | Schools, Shopping |
| Community Features | Pets Allowed With Restrictions |
| Features | See Remarks, Pvc Window, Parking |
| Parking Space Total | 1 |
| Plan | 8211408 |
| Structure | Deck |
Building
| Bathroom Total | 1 |
| Bedrooms Above Ground | 2 |
| Bedrooms Total | 2 |
| Appliances | Refrigerator, Range - Electric, Dishwasher, Microwave Range Hood Combo |
| Architectural Style | Bungalow |
| Constructed Date | 1981 |
| Construction Style Attachment | Attached |
| Cooling Type | None |
| Fireplace Present | Yes |
| Fireplace Total | 1 |
| Flooring Type | Carpeted, Vinyl Plank |
| Heating Type | Other, Radiant Heat |
| Stories Total | 1 |
| Size Interior | 821 Sqft |
| Total Finished Area | 821 Sqft |
| Type | Apartment |
Land
| Acreage | Yes |
| Land Amenities | Schools, Shopping |
| Size Irregular | 47796.00 |
| Size Total | 47796 Sqft|1 - 1.99 Acres |
| Size Total Text | 47796 Sqft|1 - 1.99 Acres |
| Zoning Description | R-50 |
Rooms
| Level | Type | Length | Width | Dimensions |
|---|---|---|---|---|
| Main Level | Living Room | 11.08 Ft x 15.08 Ft | ||
| Main Level | Bedroom | 7.92 Ft x 15.08 Ft | ||
| Main Level | Primary Bedroom | 11.17 Ft x 12.83 Ft | ||
| Main Level | 4pc Bathroom | 5.08 Ft x 7.42 Ft | ||
| Main Level | Kitchen | 7.75 Ft x 7.17 Ft | ||
| Main Level | Dining Room | 16.25 Ft x 10.83 Ft |
https://www.realtor.ca/real-estate/28194742/204-3910-23-avenue-s-lethbridge-redwood
Interested?
Contact us for more information


