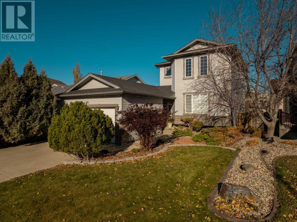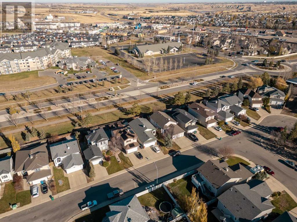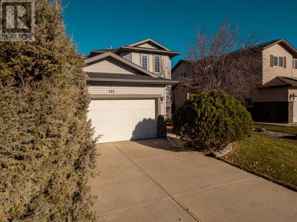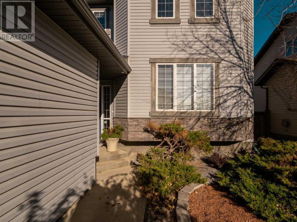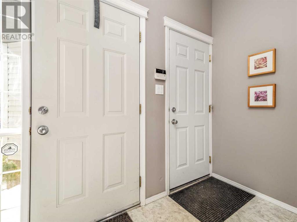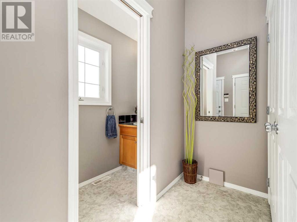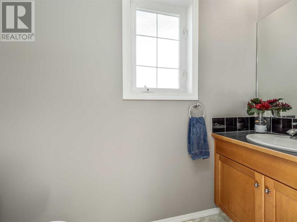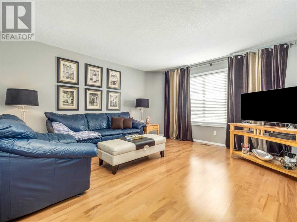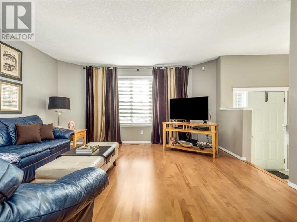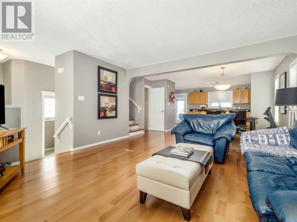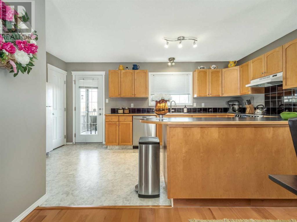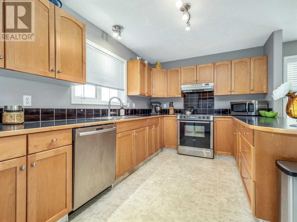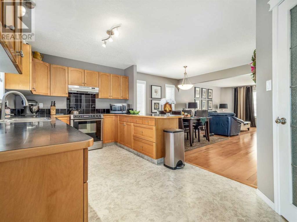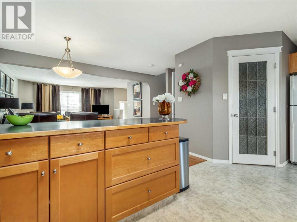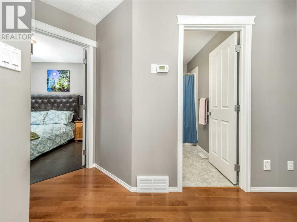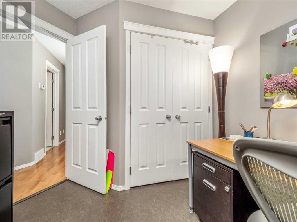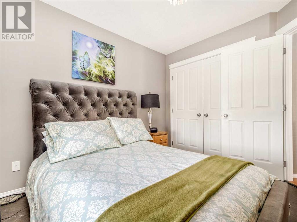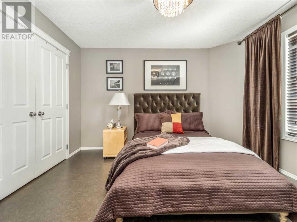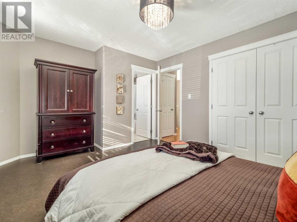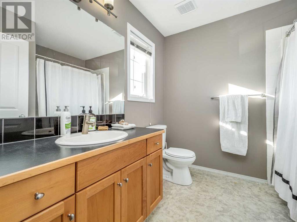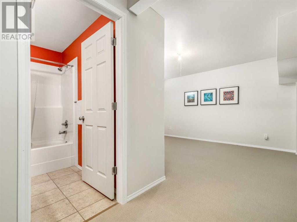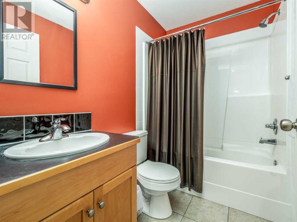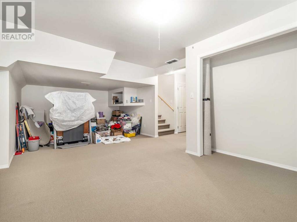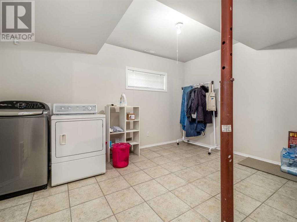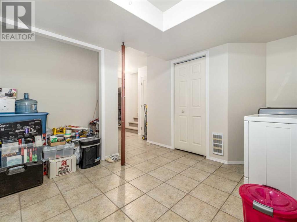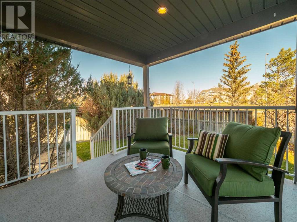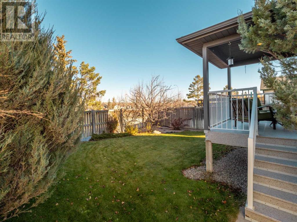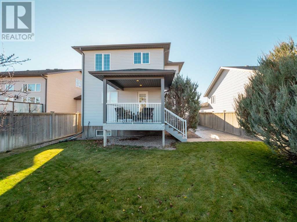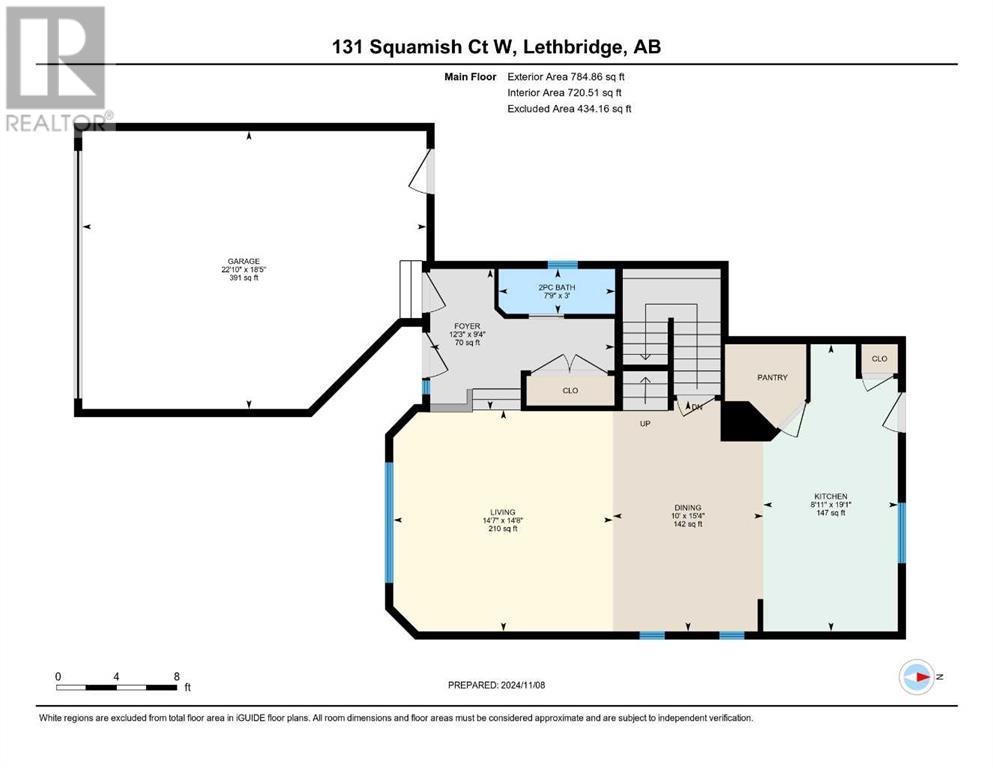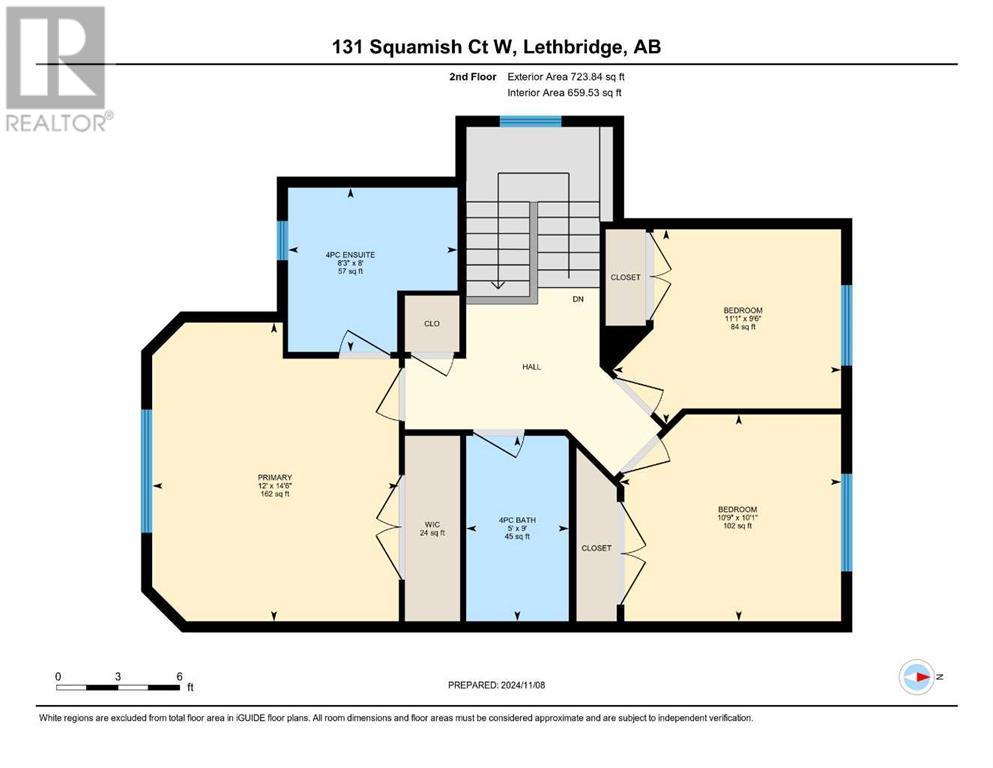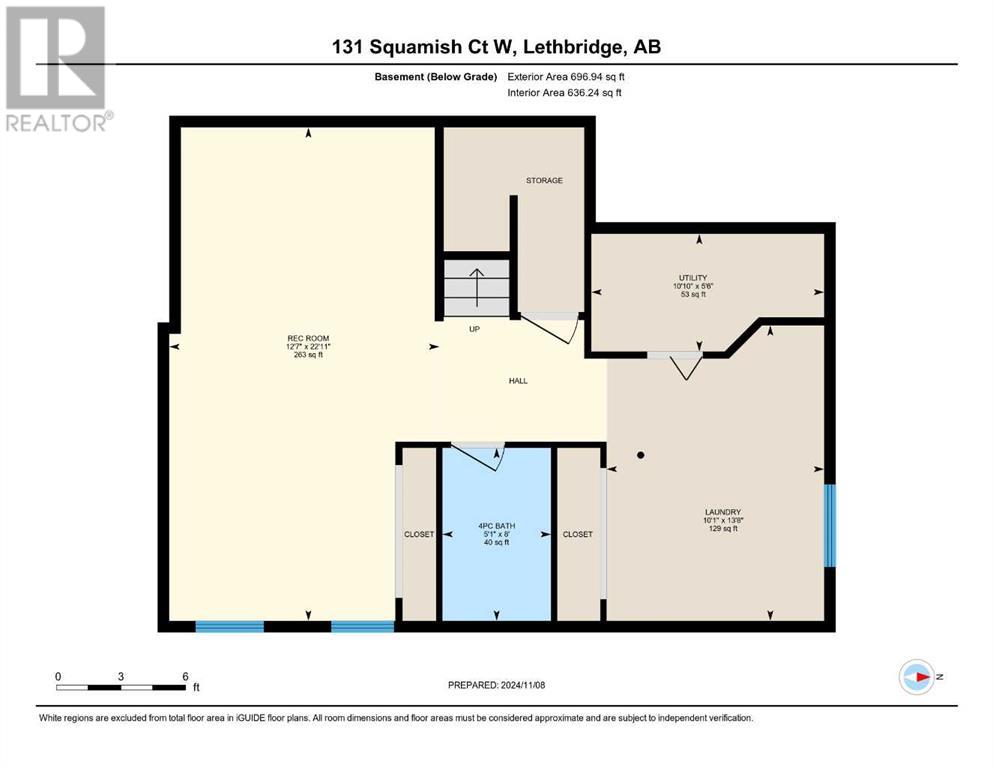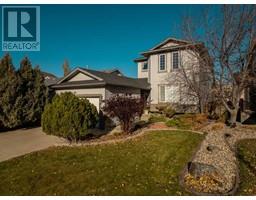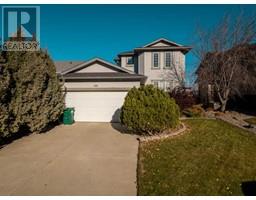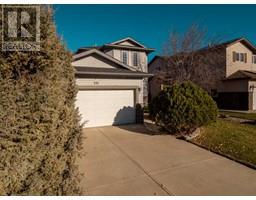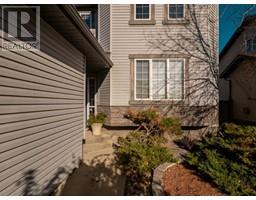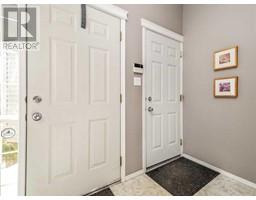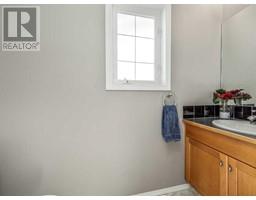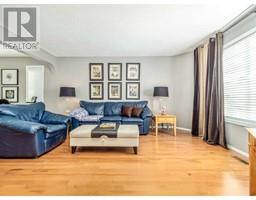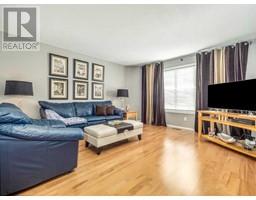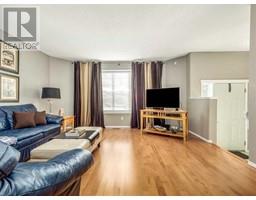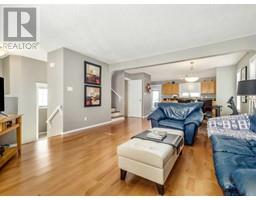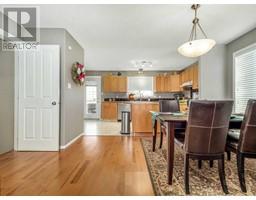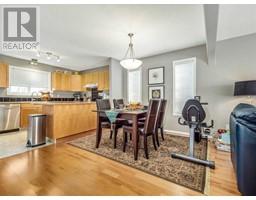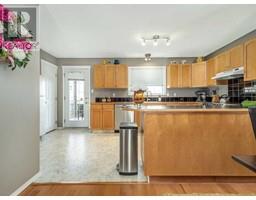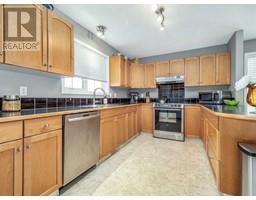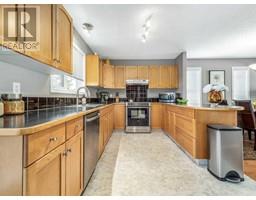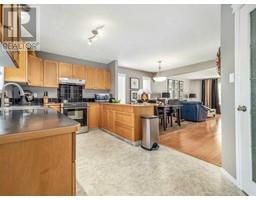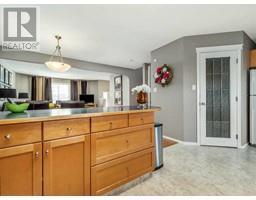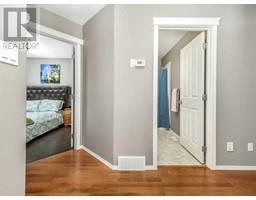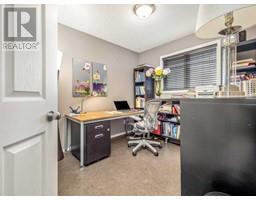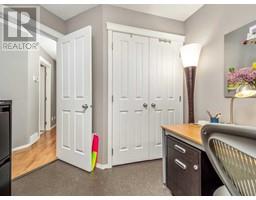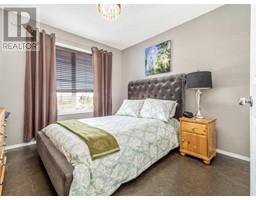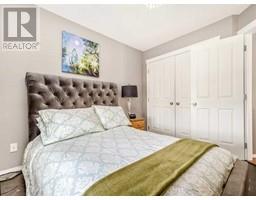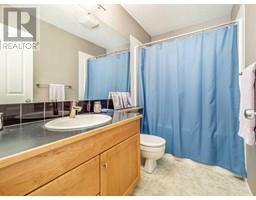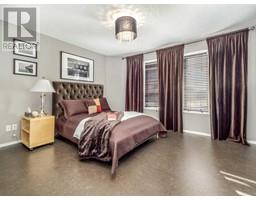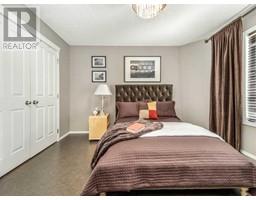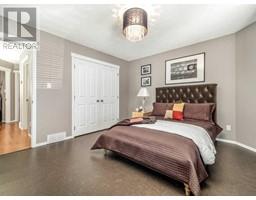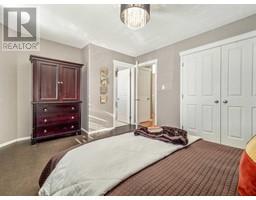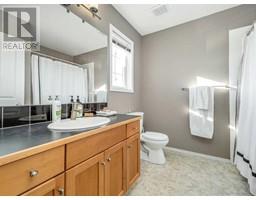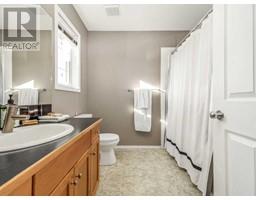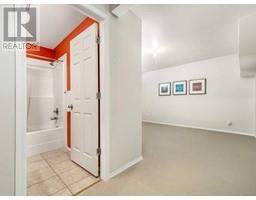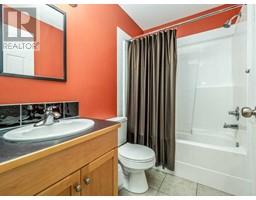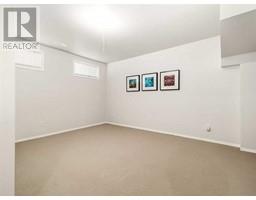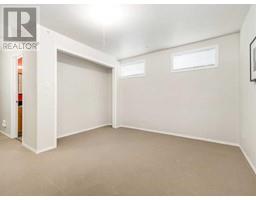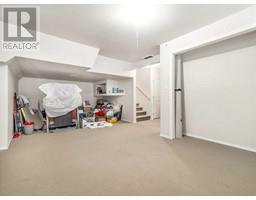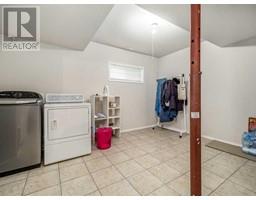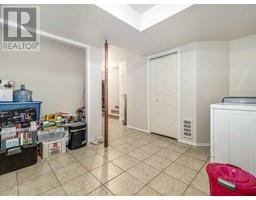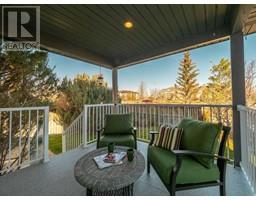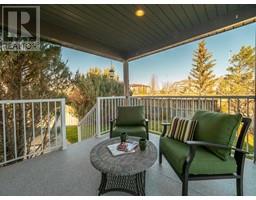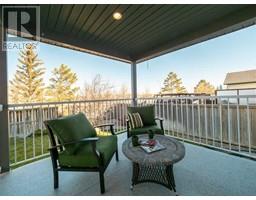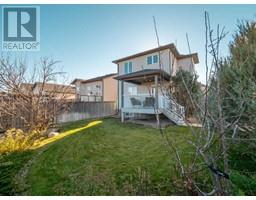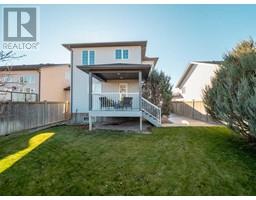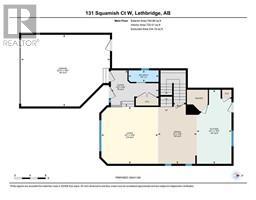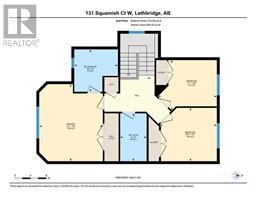3 Bedroom
4 Bathroom
1509 sqft
Central Air Conditioning
Forced Air
Landscaped, Lawn
$455,000
Welcome to 131 Squamish Court, a serene abode tucked away in a family-oriented and tranquil cul-de-sac, perfect for raising a family. This single-owner home has been meticulously maintained throughout the years. The expansive front entry is one of the home's highlights, offering ample space for multiple family members or guests to comfortably remove their coats and shoes. The main level is adorned with elegant engineered cherry hardwood floors and features a spacious, open layout and a generous kitchen complete with abundant cabinetry and a pantry, ideal for family living or entertaining. Upstairs, three roomy bedrooms await, all fitted with cork flooring; the master bedroom includes a private 4-piece ensuite, and a large closet, and alongside another 4-piece bathroom for the children. The lower level houses a sizable family room, an additional 4-piece bathroom, and a large laundry/utility area. The backyard will become your oasis, boasting patterned concrete pavers, a charming covered deck for those warm summer days, and a expansive garden area surrounded by beautiful trees and shrubbery, all with the added privacy of having no neighbors behind you. The roof was redone 6 years ago, and the hot water tank was replaced in 2017. Other great features of this home are the attached double garage, central air, underground sprinklers in the front and the back, brand new smoke detectors throughout. Don't delay in seeing this home you will be glad you did! (id:40000)
Property Details
|
MLS® Number
|
A2178779 |
|
Property Type
|
Single Family |
|
Community Name
|
Indian Battle Heights |
|
Amenities Near By
|
Playground, Schools, Shopping |
|
Features
|
Cul-de-sac, Pvc Window, No Neighbours Behind, No Smoking Home |
|
Parking Space Total
|
4 |
|
Plan
|
9912456 |
|
Structure
|
Deck |
Building
|
Bathroom Total
|
4 |
|
Bedrooms Above Ground
|
3 |
|
Bedrooms Total
|
3 |
|
Appliances
|
Washer, Refrigerator, Dishwasher, Stove, Dryer, Hood Fan |
|
Basement Development
|
Finished |
|
Basement Type
|
Full (finished) |
|
Constructed Date
|
2001 |
|
Construction Material
|
Poured Concrete, Wood Frame |
|
Construction Style Attachment
|
Detached |
|
Cooling Type
|
Central Air Conditioning |
|
Exterior Finish
|
Concrete, Vinyl Siding |
|
Fireplace Present
|
No |
|
Flooring Type
|
Carpeted, Cork, Hardwood |
|
Foundation Type
|
Poured Concrete |
|
Half Bath Total
|
1 |
|
Heating Fuel
|
Natural Gas |
|
Heating Type
|
Forced Air |
|
Stories Total
|
2 |
|
Size Interior
|
1509 Sqft |
|
Total Finished Area
|
1509 Sqft |
|
Type
|
House |
Land
|
Acreage
|
No |
|
Fence Type
|
Fence |
|
Land Amenities
|
Playground, Schools, Shopping |
|
Landscape Features
|
Landscaped, Lawn |
|
Size Depth
|
33.53 M |
|
Size Frontage
|
12.8 M |
|
Size Irregular
|
4616.00 |
|
Size Total
|
4616 Sqft|4,051 - 7,250 Sqft |
|
Size Total Text
|
4616 Sqft|4,051 - 7,250 Sqft |
|
Zoning Description
|
R-l |
Rooms
| Level |
Type |
Length |
Width |
Dimensions |
|
Second Level |
4pc Bathroom |
|
|
9.00 Ft x 5.00 Ft |
|
Second Level |
4pc Bathroom |
|
|
8.00 Ft x 8.25 Ft |
|
Second Level |
Bedroom |
|
|
10.08 Ft x 10.75 Ft |
|
Second Level |
Bedroom |
|
|
9.50 Ft x 11.08 Ft |
|
Second Level |
Primary Bedroom |
|
|
14.50 Ft x 12.00 Ft |
|
Second Level |
Other |
|
|
9.00 Ft x 2.67 Ft |
|
Basement |
4pc Bathroom |
|
|
8.00 Ft x 5.08 Ft |
|
Basement |
Laundry Room |
|
|
13.67 Ft x 10.08 Ft |
|
Basement |
Recreational, Games Room |
|
|
22.92 Ft x 12.58 Ft |
|
Basement |
Furnace |
|
|
5.50 Ft x 10.83 Ft |
|
Main Level |
2pc Bathroom |
|
|
3.00 Ft x 7.75 Ft |
|
Main Level |
Dining Room |
|
|
15.33 Ft x 10.00 Ft |
|
Main Level |
Foyer |
|
|
9.33 Ft x 12.25 Ft |
|
Main Level |
Kitchen |
|
|
19.08 Ft x 8.92 Ft |
|
Main Level |
Living Room |
|
|
14.67 Ft x 14.58 Ft |
https://www.realtor.ca/real-estate/27660623/131-squamish-court-w-lethbridge-indian-battle-heights


