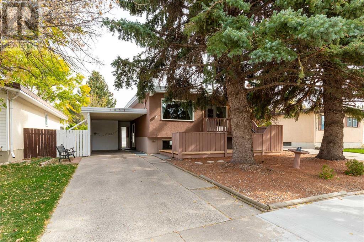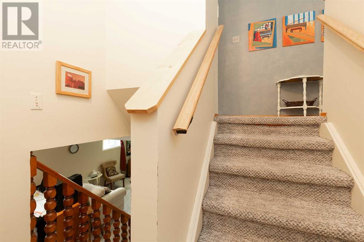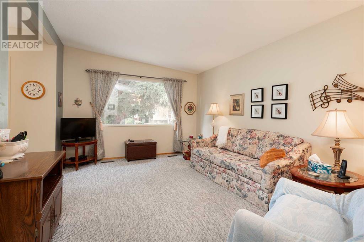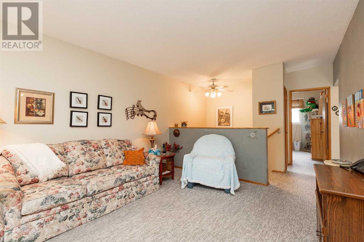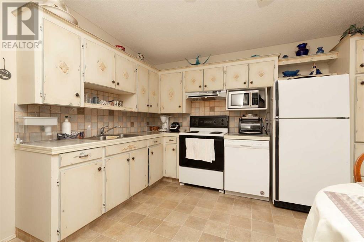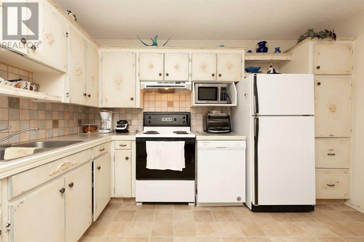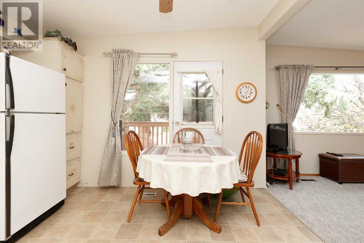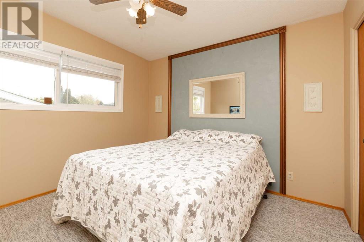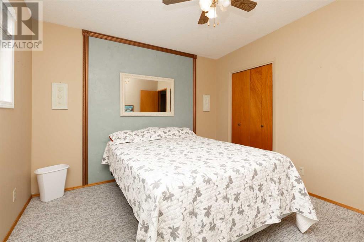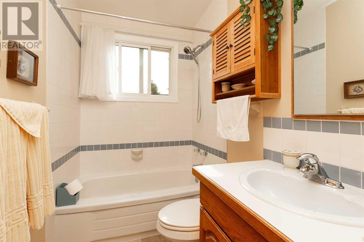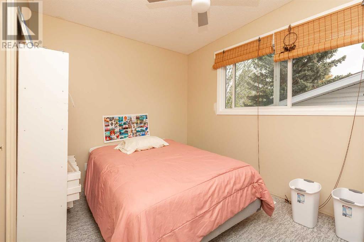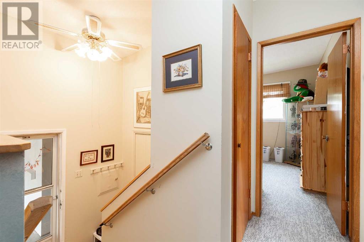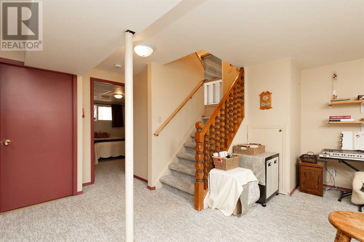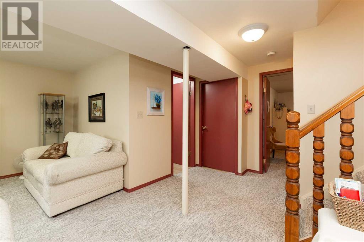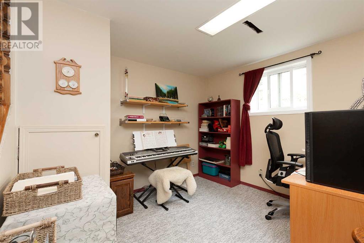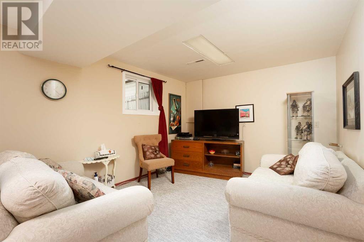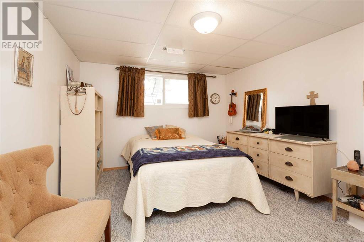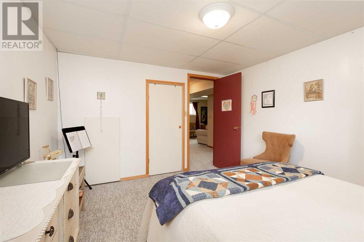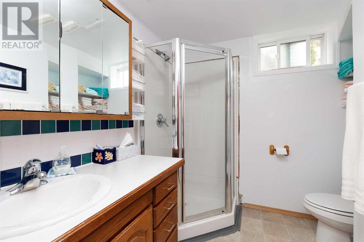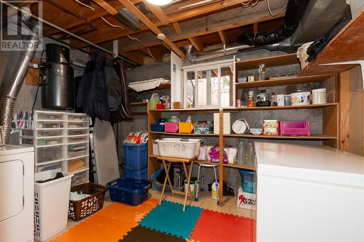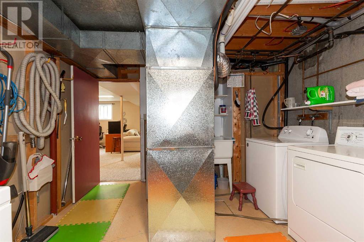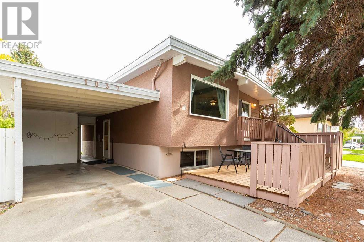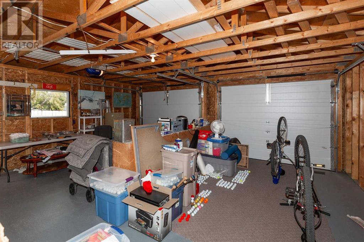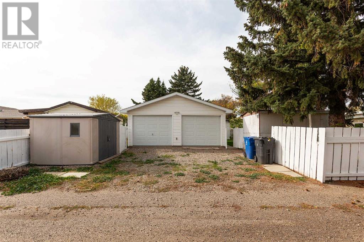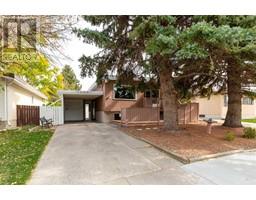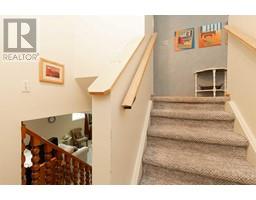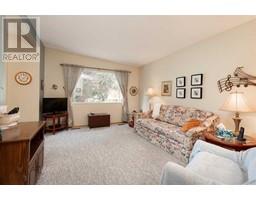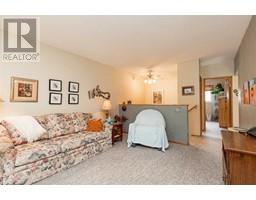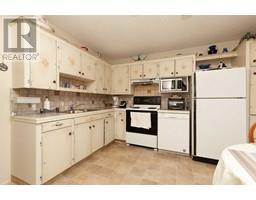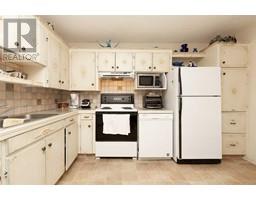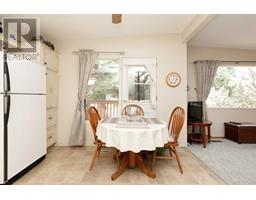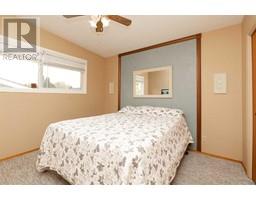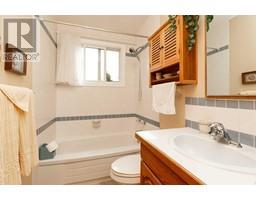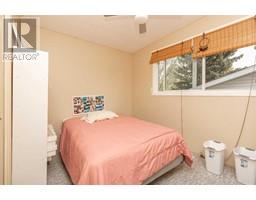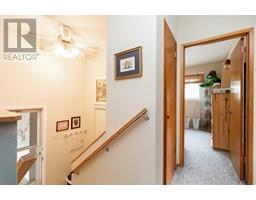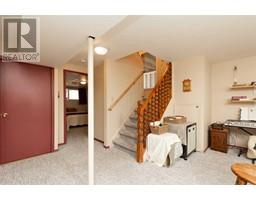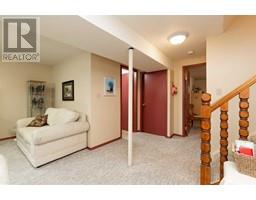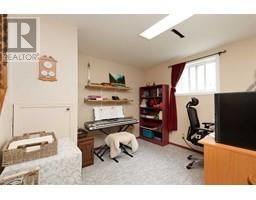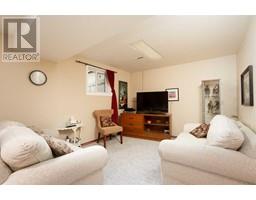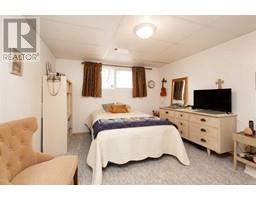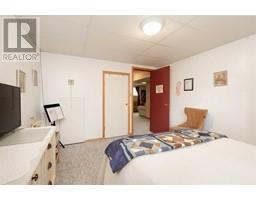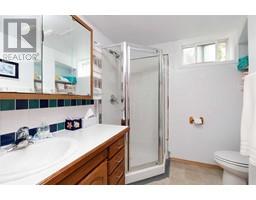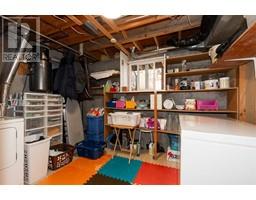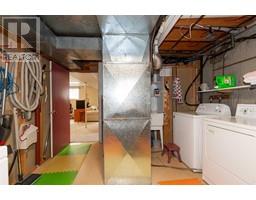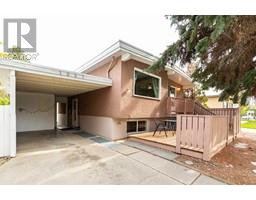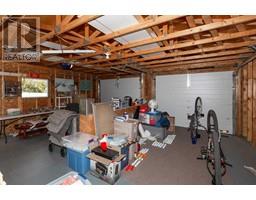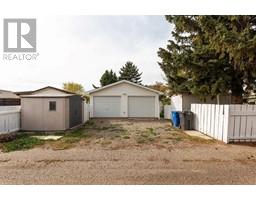1037 Great Lakes Road S Lethbridge, Alberta T1K 3N7
3 Bedroom
2 Bathroom
802 sqft
Bi-Level
Central Air Conditioning
Forced Air
Landscaped
$342,000
This well-maintained bi-level home offers both a carport and a double detached garage. Situated in the desirable Lakeview area, it's just a short walk to the exhibition grounds and Henderson Lake. The home features 3 spacious bedrooms, 2 bathrooms, and is fully developed, making it move-in ready. With a roof that's only 6 years old, this property is primed for worry-free living. Contact your favorite REALTOR® today to schedule a viewing! (id:40000)
Property Details
| MLS® Number | A2170124 |
| Property Type | Single Family |
| Community Name | Lakeview |
| Amenities Near By | Park, Schools, Shopping |
| Parking Space Total | 2 |
| Plan | 51lk |
| Structure | Deck |
Building
| Bathroom Total | 2 |
| Bedrooms Above Ground | 2 |
| Bedrooms Below Ground | 1 |
| Bedrooms Total | 3 |
| Appliances | See Remarks |
| Architectural Style | Bi-level |
| Basement Development | Finished |
| Basement Type | Full (finished) |
| Constructed Date | 1972 |
| Construction Style Attachment | Detached |
| Cooling Type | Central Air Conditioning |
| Exterior Finish | Stucco, Wood Siding |
| Fireplace Present | No |
| Flooring Type | Carpeted, Linoleum |
| Foundation Type | Poured Concrete |
| Heating Fuel | Natural Gas |
| Heating Type | Forced Air |
| Size Interior | 802 Sqft |
| Total Finished Area | 802 Sqft |
| Type | House |
Land
| Acreage | No |
| Fence Type | Fence |
| Land Amenities | Park, Schools, Shopping |
| Landscape Features | Landscaped |
| Size Depth | 35.05 M |
| Size Frontage | 13.72 M |
| Size Irregular | 5172.00 |
| Size Total | 5172 Sqft|4,051 - 7,250 Sqft |
| Size Total Text | 5172 Sqft|4,051 - 7,250 Sqft |
| Zoning Description | R-l |
Rooms
| Level | Type | Length | Width | Dimensions |
|---|---|---|---|---|
| Basement | Bedroom | 11.00 Ft x 12.00 Ft | ||
| Basement | Family Room | 22.00 Ft x 16.00 Ft | ||
| Basement | Laundry Room | 11.00 Ft x 14.00 Ft | ||
| Basement | 4pc Bathroom | .00 Ft x .00 Ft | ||
| Main Level | Kitchen | 12.00 Ft x 12.00 Ft | ||
| Main Level | Living Room | 11.50 Ft x 15.00 Ft | ||
| Main Level | Primary Bedroom | 11.42 Ft x 11.00 Ft | ||
| Main Level | Bedroom | 11.42 Ft x 8.58 Ft | ||
| Main Level | 4pc Bathroom | .00 Ft x .00 Ft |
https://www.realtor.ca/real-estate/27510171/1037-great-lakes-road-s-lethbridge-lakeview
Interested?
Contact us for more information


