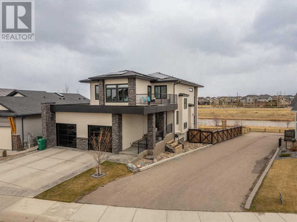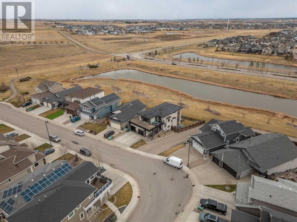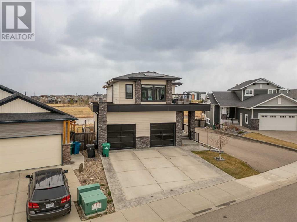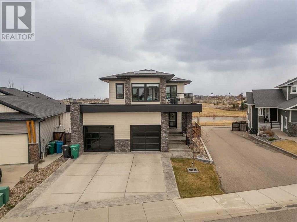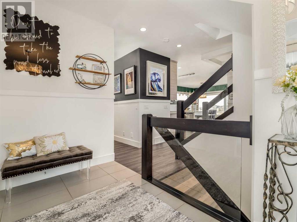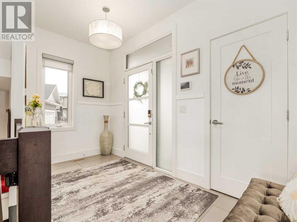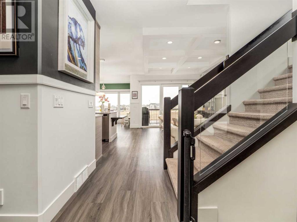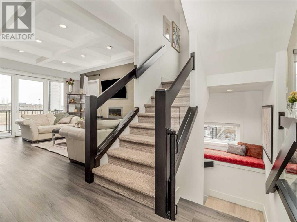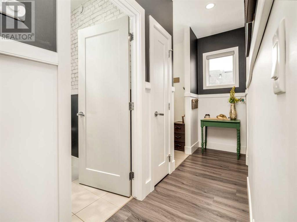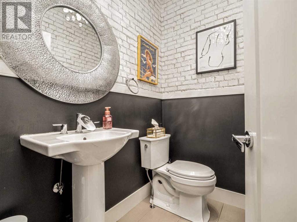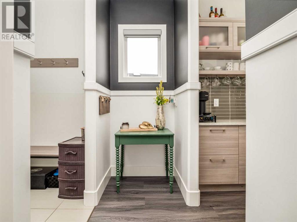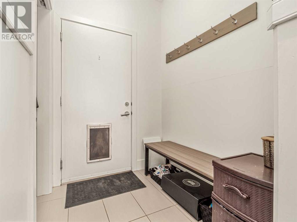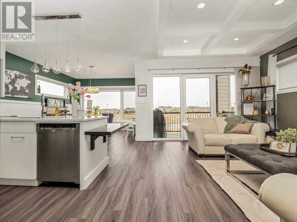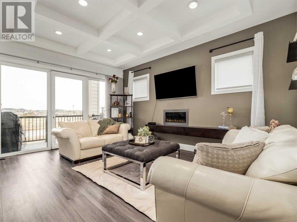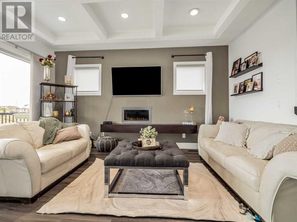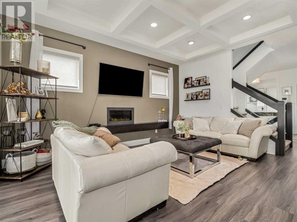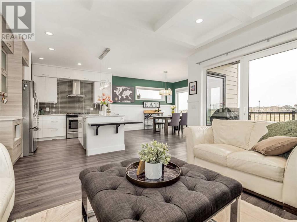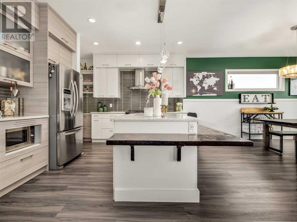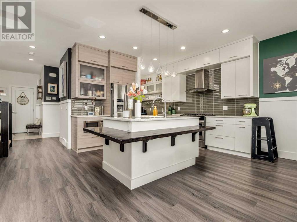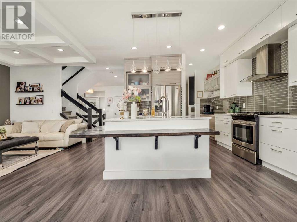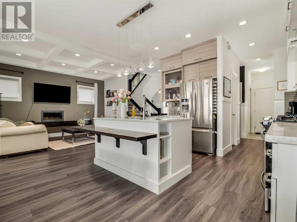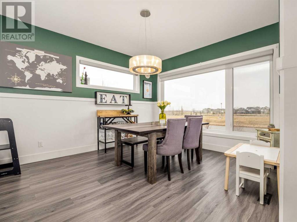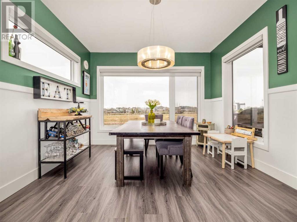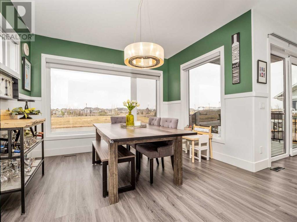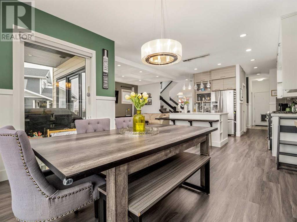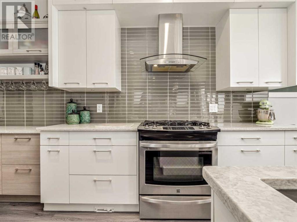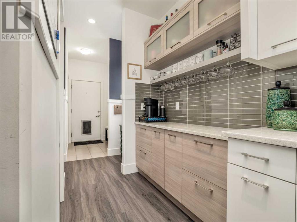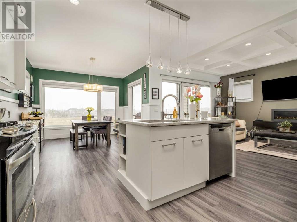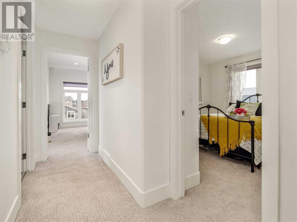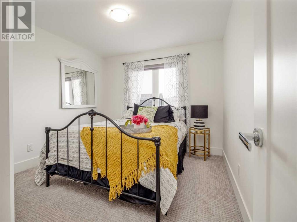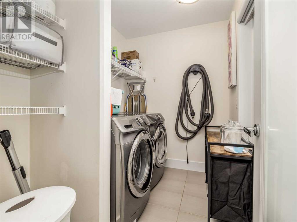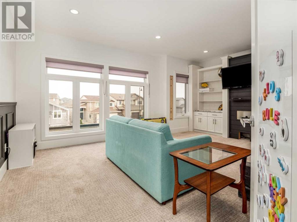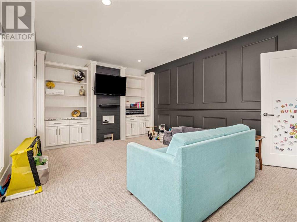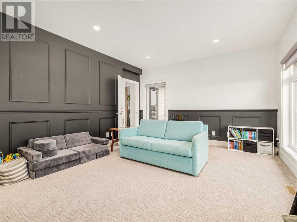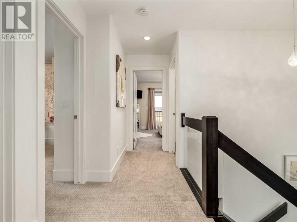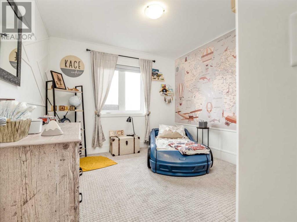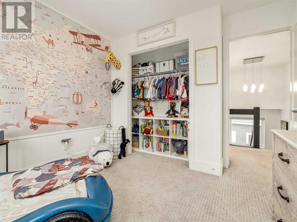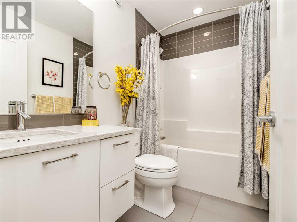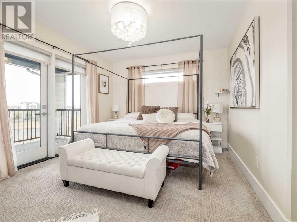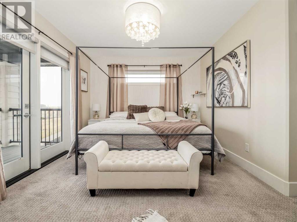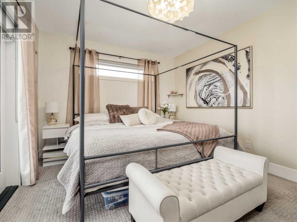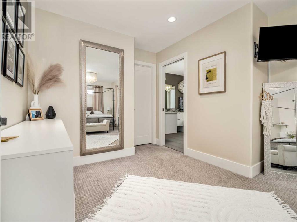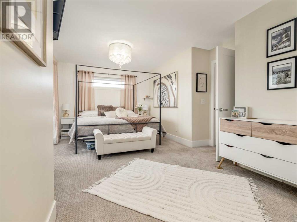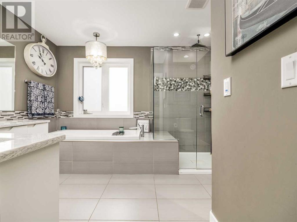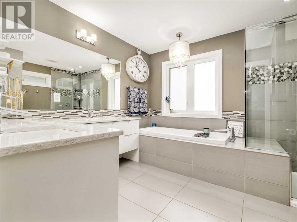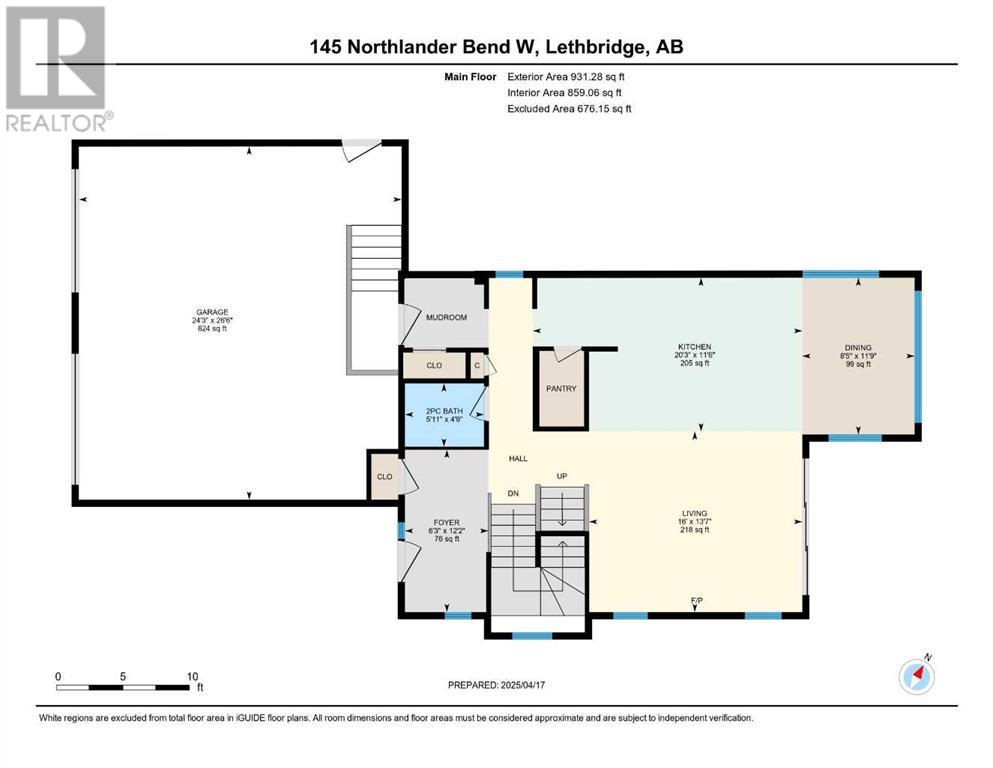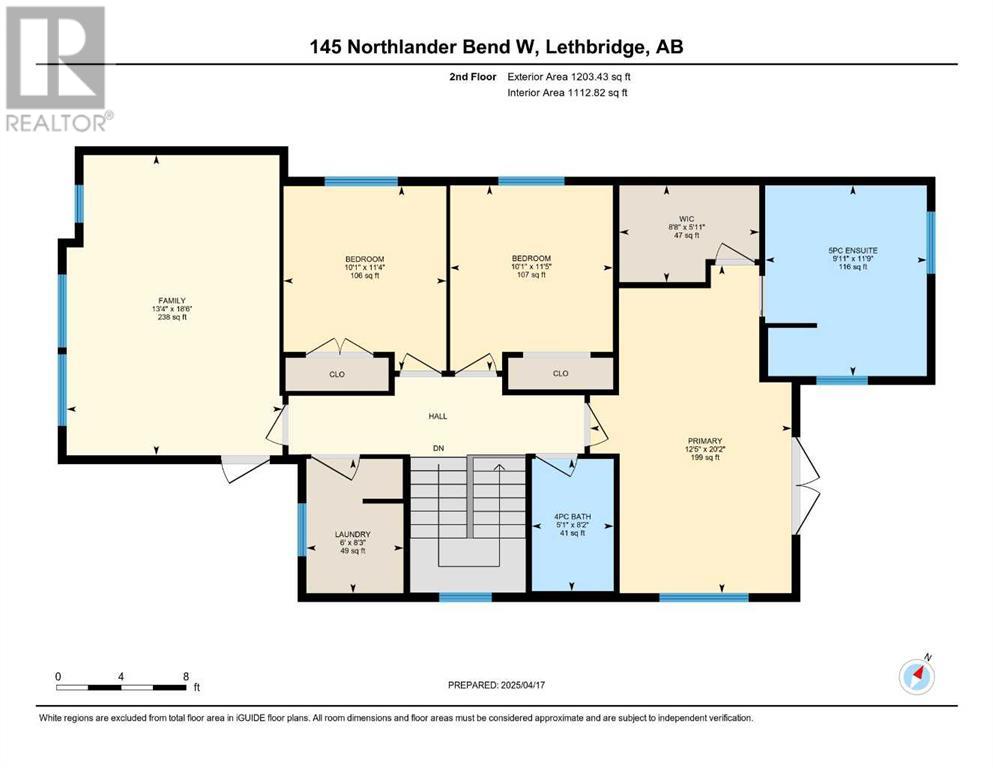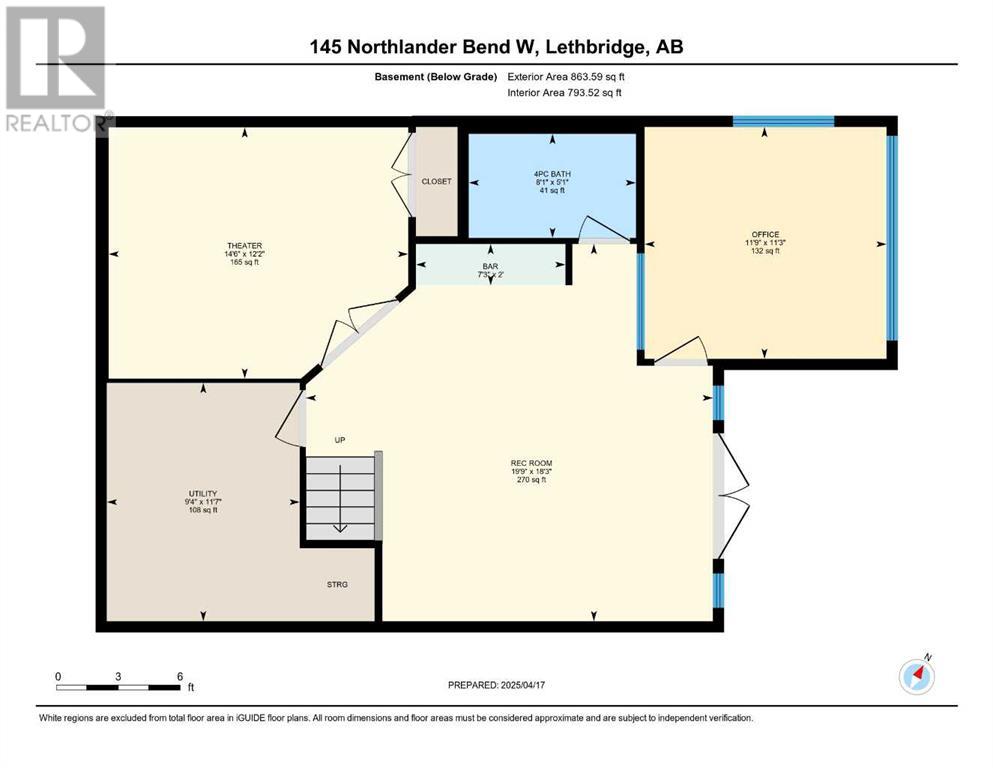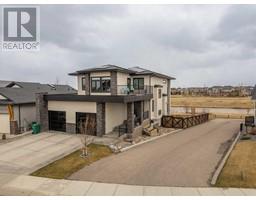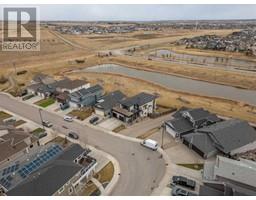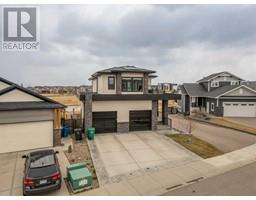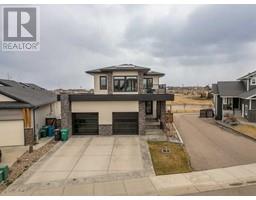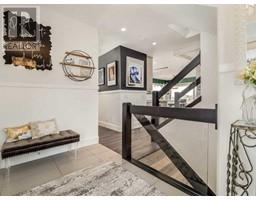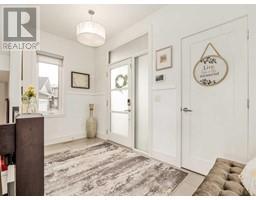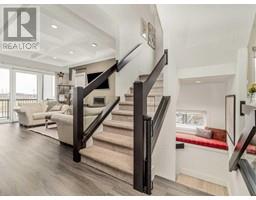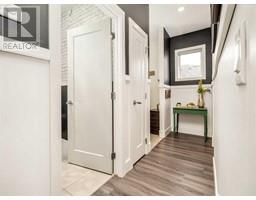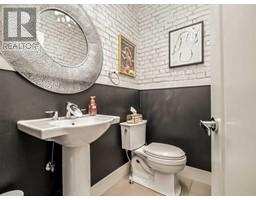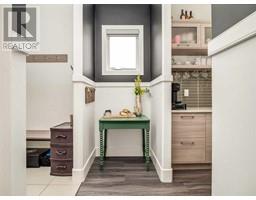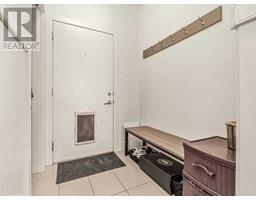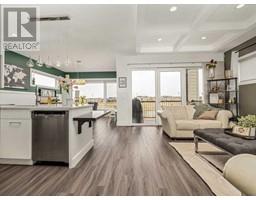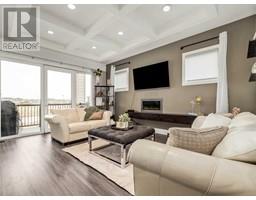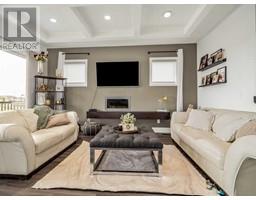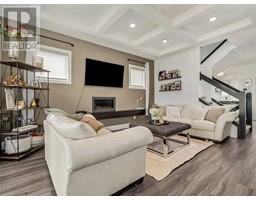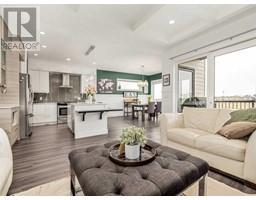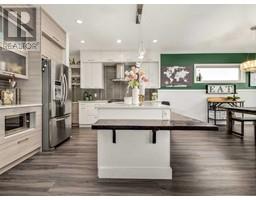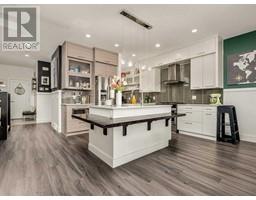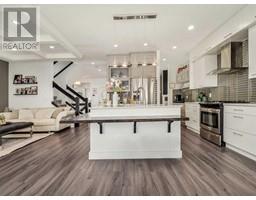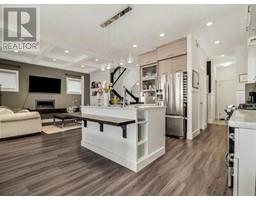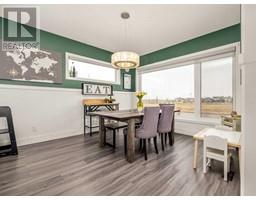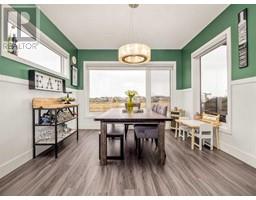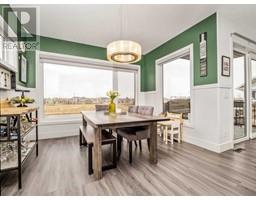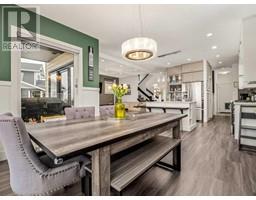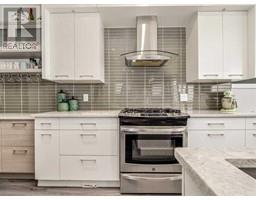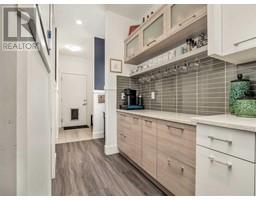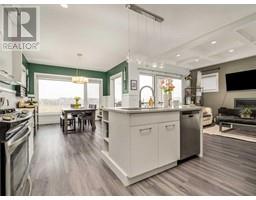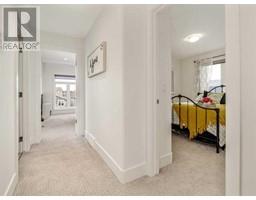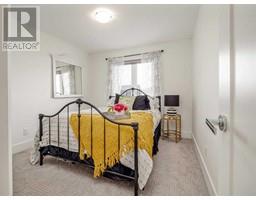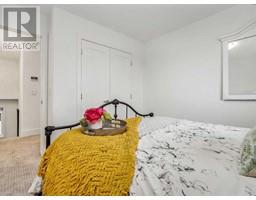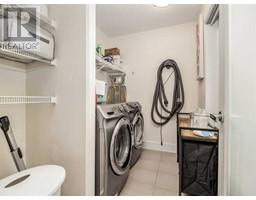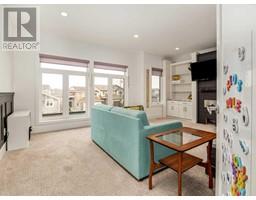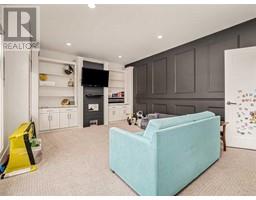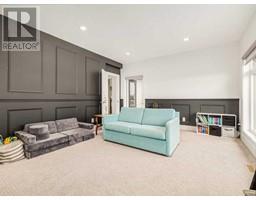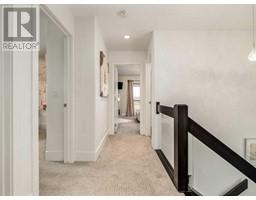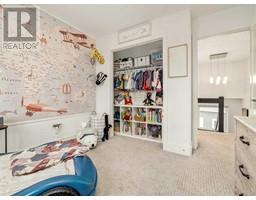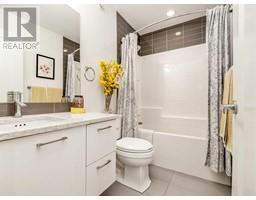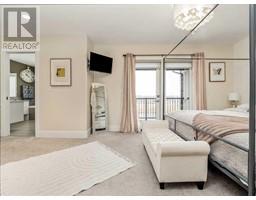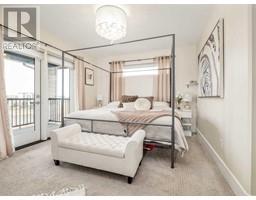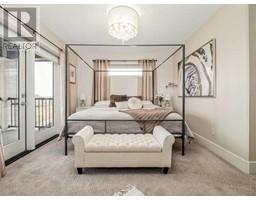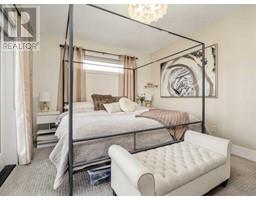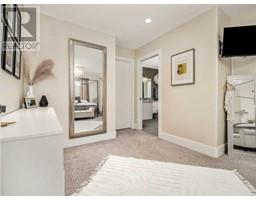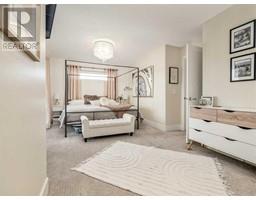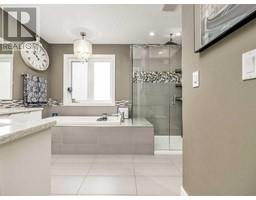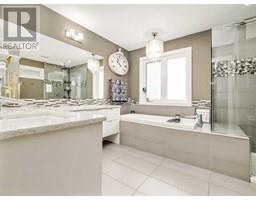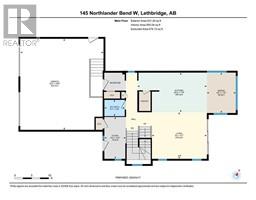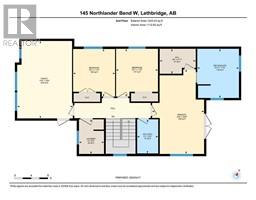3 Bedroom
4 Bathroom
2135 sqft
Fireplace
Central Air Conditioning
Forced Air
Landscaped, Lawn, Underground Sprinkler
$765,000
Absolutely stunning home backing the pond in Gary Station. With massive windows on all three levels backing onto the pond, your view will always be amazing! Located in the family friendly neighborhood of Gary Station, close to where the new Elementary school is being built. This home is fully loaded with almost every option you can think of, from Gem lights, to solar panels, to a built in dog wash station in the heated 26 x 24 garage, A/C, Central Vac, Underground sprinklers, Hot tub, Wet bar, Coffee bar, gas fireplace, tray ceiling, bonus room , upper floor laundry, decks off the primary bedroom, and the bonus room. This home also features a gorgeous kitchen with a gas range, quartz countertops, walk through butlers panty with a coffee bar, and tons of cabinetry. The upstairs features a beautiful Primary retreat with its own balcony overlooking the pond, as well as two other generous sized bedrooms and a huge bonus room and upper floor laundry. Downstairs is a walk out basement with a built in wet bar, theatre/media room and an office with floor to ceiling windows. and a full 4 Piece bathroom. (You could change the office into another bedroom if you so choose.) This home will be hard to beat, so once you have seen all the others, make this one your final stop because after viewing this home you won't want to look any further! (id:40000)
Property Details
|
MLS® Number
|
A2212772 |
|
Property Type
|
Single Family |
|
Community Name
|
Garry Station |
|
Amenities Near By
|
Park, Playground, Schools, Shopping, Water Nearby |
|
Community Features
|
Lake Privileges |
|
Features
|
Cul-de-sac, Wet Bar, Pvc Window, No Neighbours Behind, Closet Organizers, No Smoking Home |
|
Parking Space Total
|
4 |
|
Plan
|
1310147 |
|
Structure
|
Deck |
Building
|
Bathroom Total
|
4 |
|
Bedrooms Above Ground
|
3 |
|
Bedrooms Total
|
3 |
|
Appliances
|
Washer, Refrigerator, Range - Gas, Dishwasher, Dryer, Microwave, Hood Fan, Garage Door Opener |
|
Basement Development
|
Finished |
|
Basement Features
|
Walk Out |
|
Basement Type
|
Full (finished) |
|
Constructed Date
|
2014 |
|
Construction Material
|
Poured Concrete, Wood Frame |
|
Construction Style Attachment
|
Detached |
|
Cooling Type
|
Central Air Conditioning |
|
Exterior Finish
|
Concrete |
|
Fireplace Present
|
Yes |
|
Fireplace Total
|
1 |
|
Flooring Type
|
Carpeted, Tile, Vinyl Plank |
|
Foundation Type
|
Poured Concrete |
|
Half Bath Total
|
1 |
|
Heating Fuel
|
Natural Gas |
|
Heating Type
|
Forced Air |
|
Stories Total
|
2 |
|
Size Interior
|
2135 Sqft |
|
Total Finished Area
|
2135 Sqft |
|
Type
|
House |
Land
|
Acreage
|
No |
|
Fence Type
|
Fence |
|
Land Amenities
|
Park, Playground, Schools, Shopping, Water Nearby |
|
Landscape Features
|
Landscaped, Lawn, Underground Sprinkler |
|
Size Depth
|
35.05 M |
|
Size Frontage
|
14.63 M |
|
Size Irregular
|
5721.00 |
|
Size Total
|
5721 Sqft|4,051 - 7,250 Sqft |
|
Size Total Text
|
5721 Sqft|4,051 - 7,250 Sqft |
|
Zoning Description
|
R-cl |
Rooms
| Level |
Type |
Length |
Width |
Dimensions |
|
Second Level |
4pc Bathroom |
|
|
8.17 Ft x 5.08 Ft |
|
Second Level |
5pc Bathroom |
|
|
11.75 Ft x 9.92 Ft |
|
Second Level |
Bedroom |
|
|
11.33 Ft x 10.08 Ft |
|
Second Level |
Bedroom |
|
|
11.42 Ft x 10.08 Ft |
|
Second Level |
Family Room |
|
|
18.50 Ft x 13.33 Ft |
|
Second Level |
Laundry Room |
|
|
8.25 Ft x 6.00 Ft |
|
Second Level |
Primary Bedroom |
|
|
20.17 Ft x 12.42 Ft |
|
Second Level |
Other |
|
|
5.92 Ft x 8.67 Ft |
|
Basement |
4pc Bathroom |
|
|
5.08 Ft x 8.08 Ft |
|
Basement |
Other |
|
|
2.00 Ft x 7.25 Ft |
|
Basement |
Office |
|
|
11.25 Ft x 11.75 Ft |
|
Basement |
Media |
|
|
12.17 Ft x 14.50 Ft |
|
Basement |
Furnace |
|
|
11.58 Ft x 9.33 Ft |
|
Main Level |
2pc Bathroom |
|
|
4.75 Ft x 5.92 Ft |
|
Main Level |
Dining Room |
|
|
11.75 Ft x 8.42 Ft |
|
Main Level |
Foyer |
|
|
12.17 Ft x 6.25 Ft |
|
Main Level |
Kitchen |
|
|
11.50 Ft x 20.25 Ft |
|
Main Level |
Living Room |
|
|
13.58 Ft x 16.00 Ft |
https://www.realtor.ca/real-estate/28199478/145-northlander-bend-w-lethbridge-garry-station


