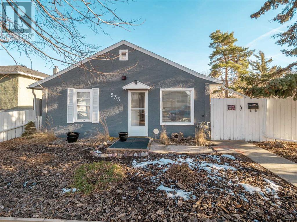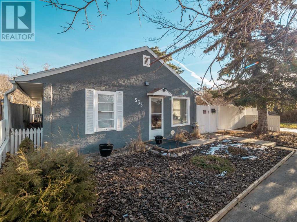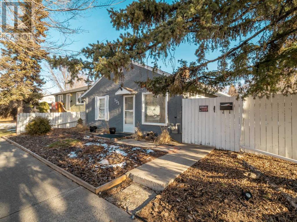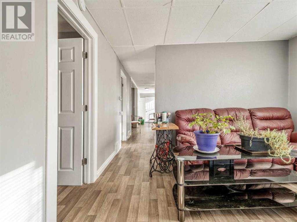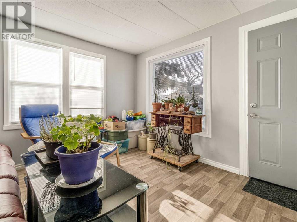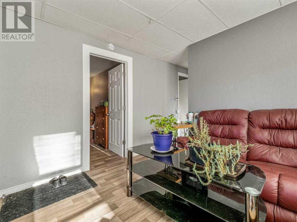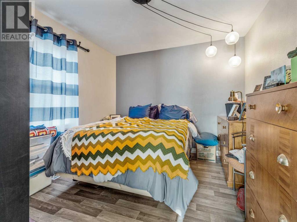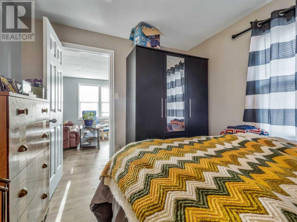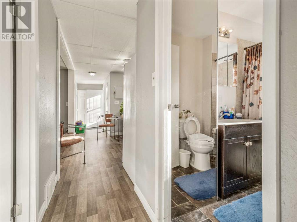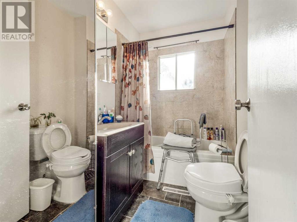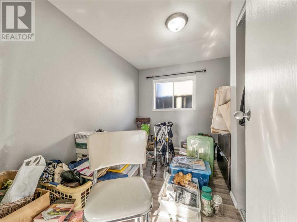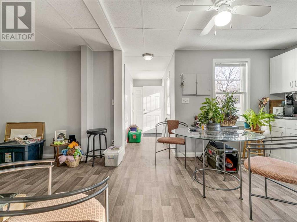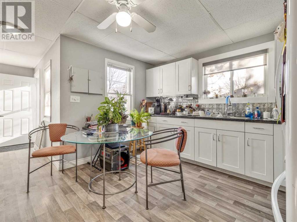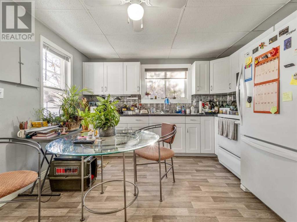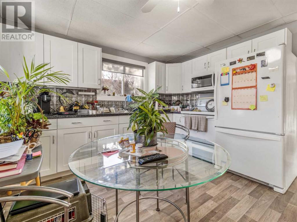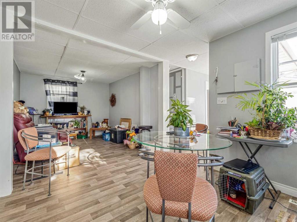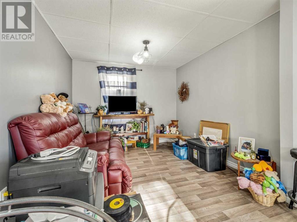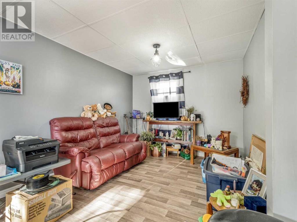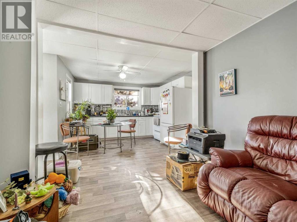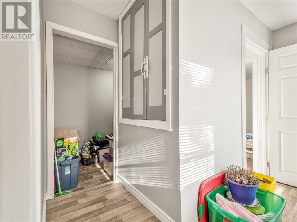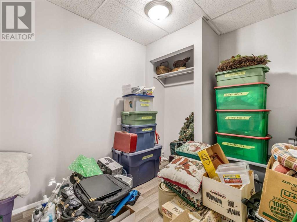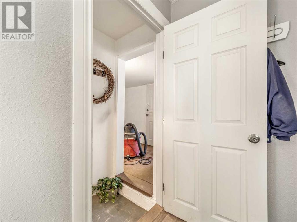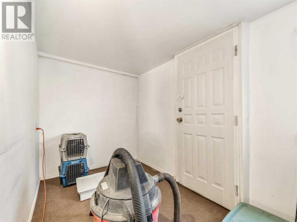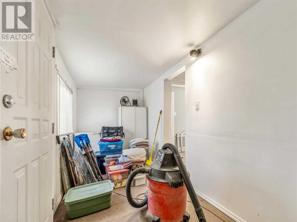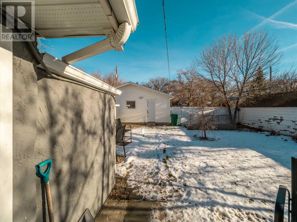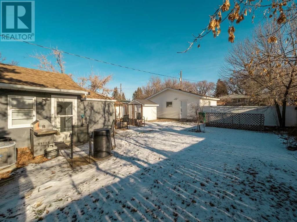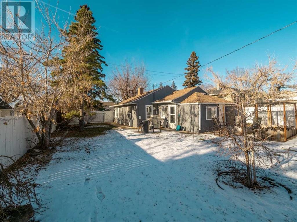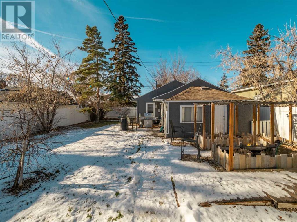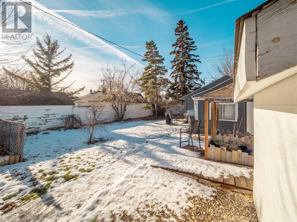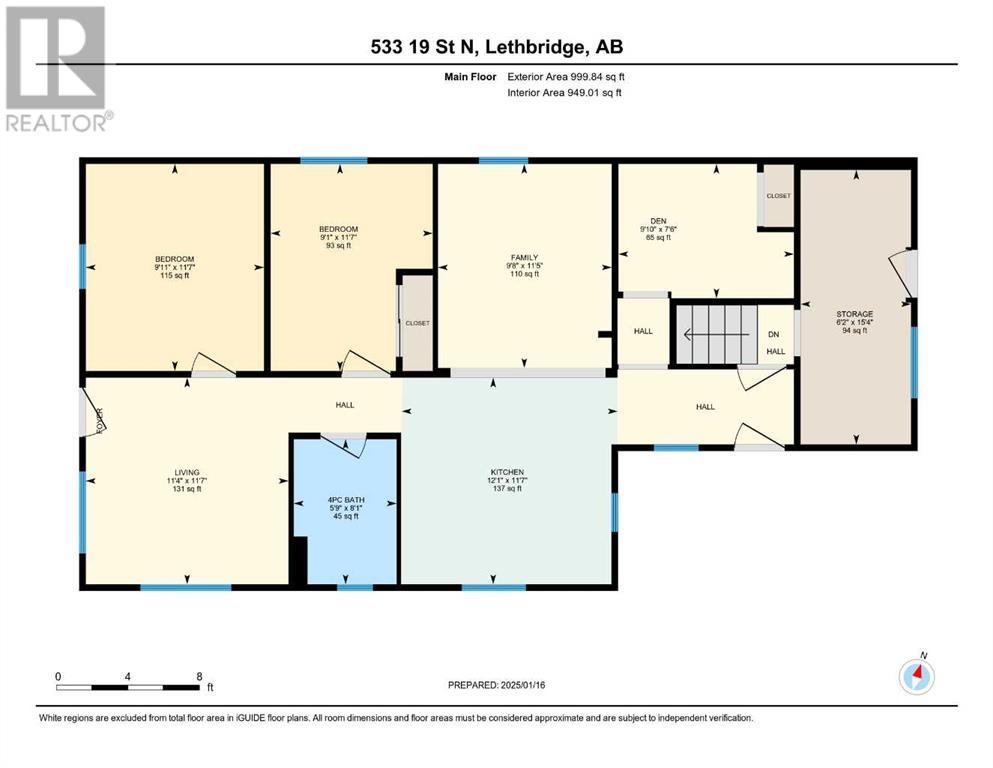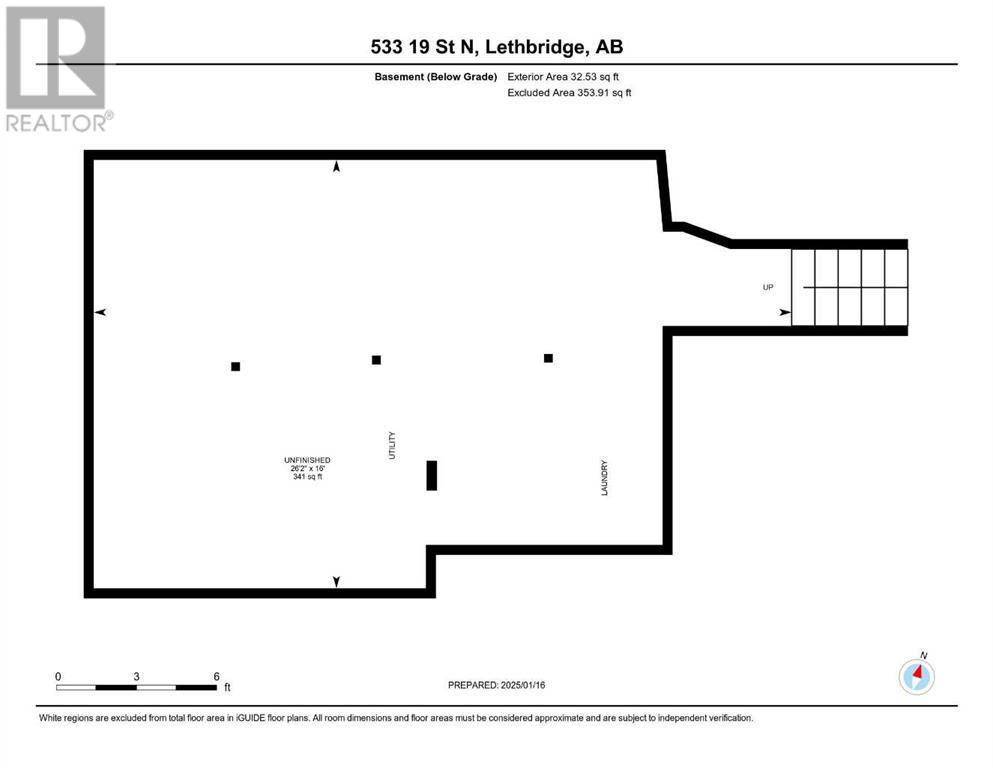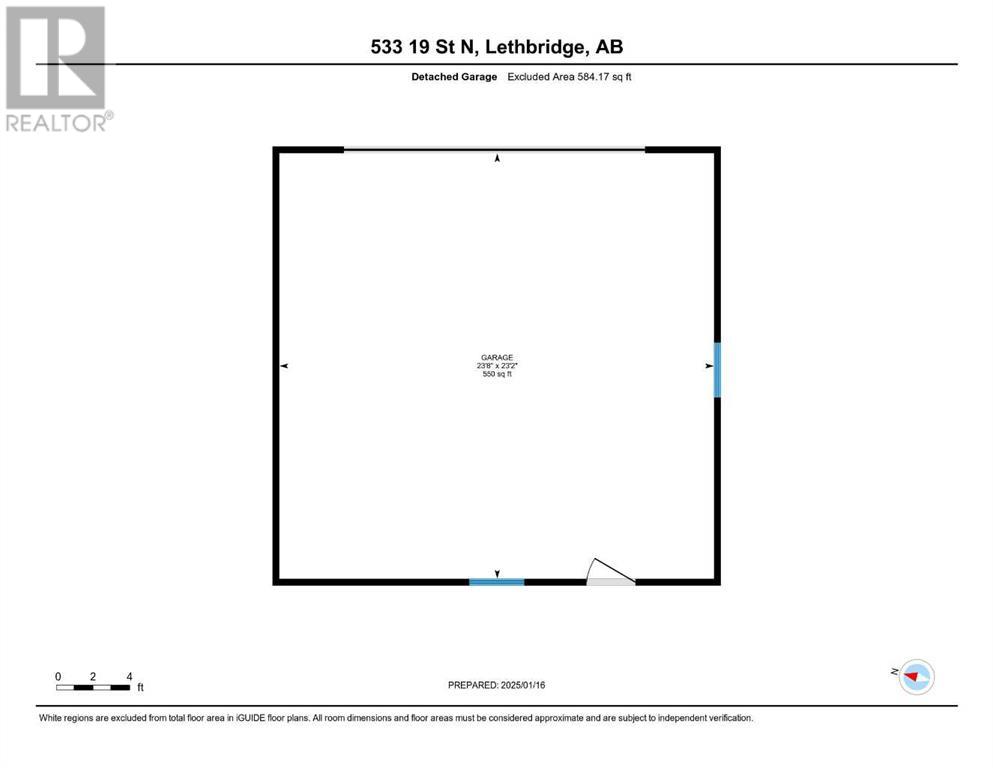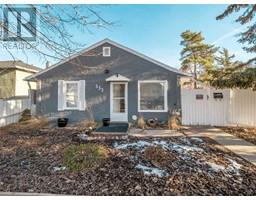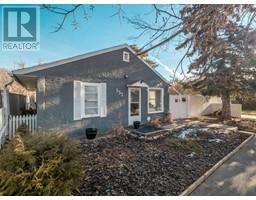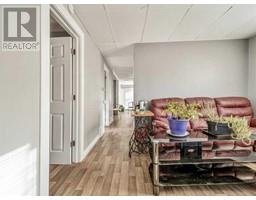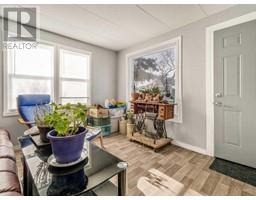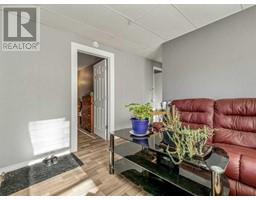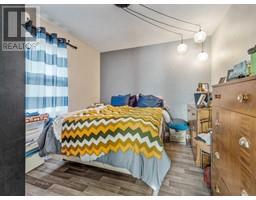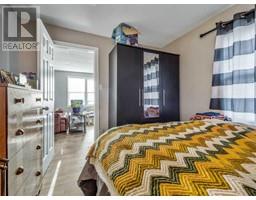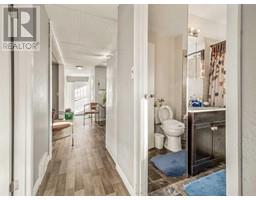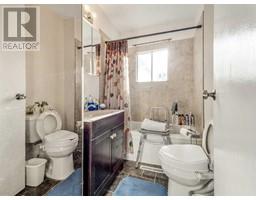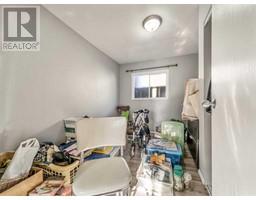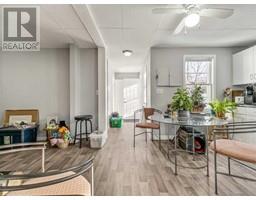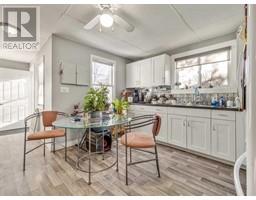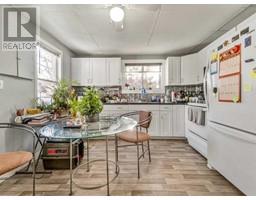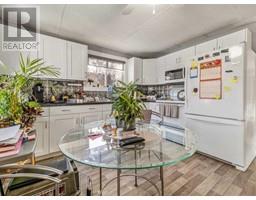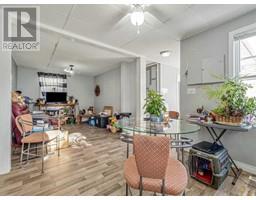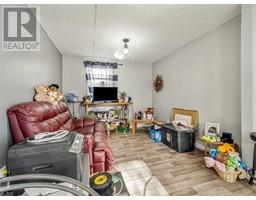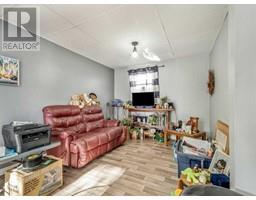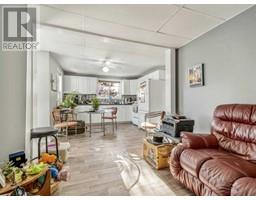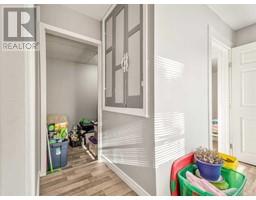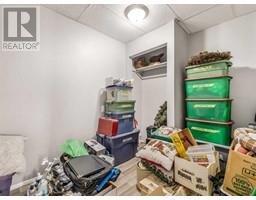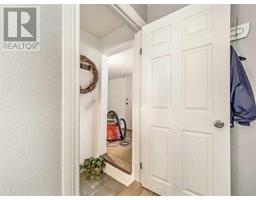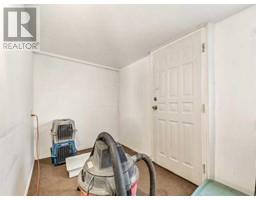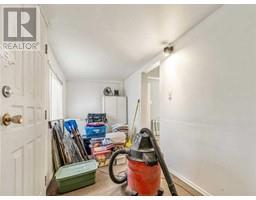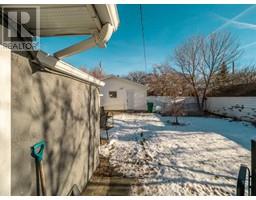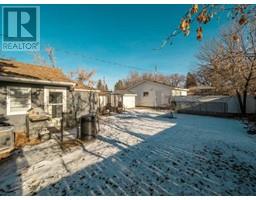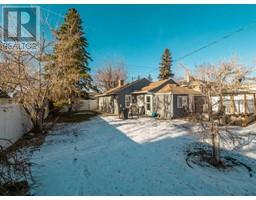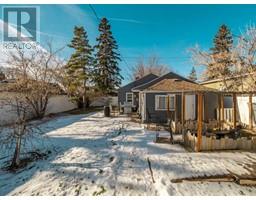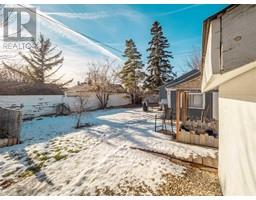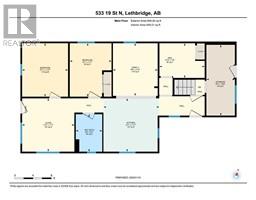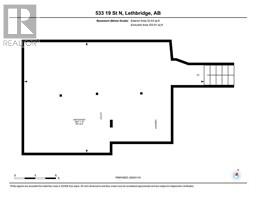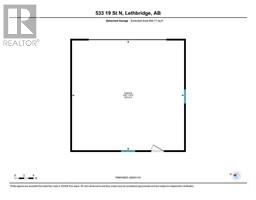2 Bedroom
1 Bathroom
9491 sqft
Bungalow
Central Air Conditioning
Forced Air
Landscaped, Lawn
$249,900
Fantastic starter home with a 24 x 24 heated detached garage and large fenced yard. This super cute home has two bedrooms plus an office, as well as a separate living room and a combination family room, dining area, and kitchen. Tons of upgrades have been done including flooring, roof, furnace., hot water tank. This home also features air conditioning, raised garden boxes, an off alley graveled parking area perfect for extra cars or an RV. This home has a lovely long term tenant , that would really like to stay, she has been taking loving care of the home, so if you are looking for a great revenue property where you don't have to look for good tenants this is the home for you! (id:40000)
Property Details
|
MLS® Number
|
A2188069 |
|
Property Type
|
Single Family |
|
Community Name
|
Westminster |
|
Amenities Near By
|
Playground, Schools, Shopping |
|
Features
|
Back Lane, No Smoking Home |
|
Parking Space Total
|
4 |
|
Plan
|
3127s |
|
Structure
|
None |
Building
|
Bathroom Total
|
1 |
|
Bedrooms Above Ground
|
2 |
|
Bedrooms Total
|
2 |
|
Appliances
|
Washer, Refrigerator, Stove, Dryer, Microwave Range Hood Combo, Garage Door Opener |
|
Architectural Style
|
Bungalow |
|
Basement Development
|
Unfinished |
|
Basement Type
|
Partial (unfinished) |
|
Constructed Date
|
1948 |
|
Construction Material
|
Poured Concrete, Wood Frame |
|
Construction Style Attachment
|
Detached |
|
Cooling Type
|
Central Air Conditioning |
|
Exterior Finish
|
Concrete, Stucco |
|
Fireplace Present
|
No |
|
Flooring Type
|
Vinyl |
|
Foundation Type
|
Poured Concrete |
|
Heating Fuel
|
Natural Gas |
|
Heating Type
|
Forced Air |
|
Stories Total
|
1 |
|
Size Interior
|
9491 Sqft |
|
Total Finished Area
|
949.01 Sqft |
|
Type
|
House |
Land
|
Acreage
|
No |
|
Fence Type
|
Fence |
|
Land Amenities
|
Playground, Schools, Shopping |
|
Landscape Features
|
Landscaped, Lawn |
|
Size Depth
|
35.96 M |
|
Size Frontage
|
15.24 M |
|
Size Irregular
|
5894.00 |
|
Size Total
|
5894 Sqft|4,051 - 7,250 Sqft |
|
Size Total Text
|
5894 Sqft|4,051 - 7,250 Sqft |
|
Zoning Description
|
R-l(w) |
Rooms
| Level |
Type |
Length |
Width |
Dimensions |
|
Basement |
Other |
|
|
16.00 Ft x 26.17 Ft |
|
Main Level |
4pc Bathroom |
|
|
8.08 Ft x 5.75 Ft |
|
Main Level |
Bedroom |
|
|
11.58 Ft x 9.92 Ft |
|
Main Level |
Bedroom |
|
|
11.58 Ft x 9.08 Ft |
|
Main Level |
Den |
|
|
7.50 Ft x 9.83 Ft |
|
Main Level |
Family Room |
|
|
11.42 Ft x 9.67 Ft |
|
Main Level |
Kitchen |
|
|
11.58 Ft x 12.08 Ft |
|
Main Level |
Living Room |
|
|
11.58 Ft x 11.33 Ft |
|
Main Level |
Storage |
|
|
15.33 Ft x 6.17 Ft |
https://www.realtor.ca/real-estate/27810499/533-19-street-n-lethbridge-westminster


