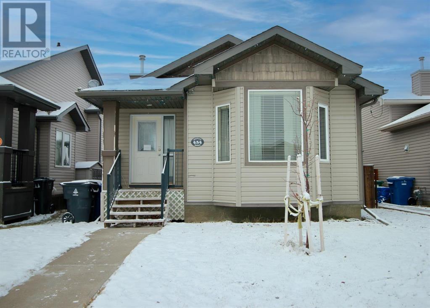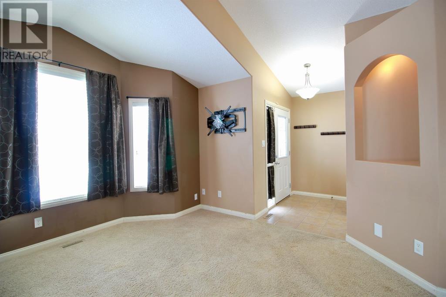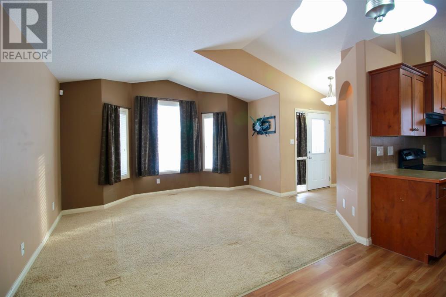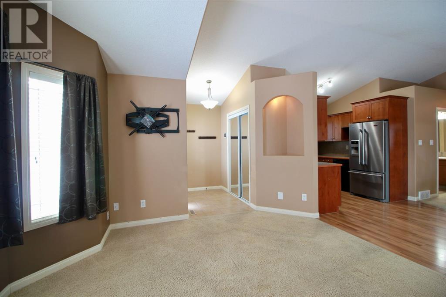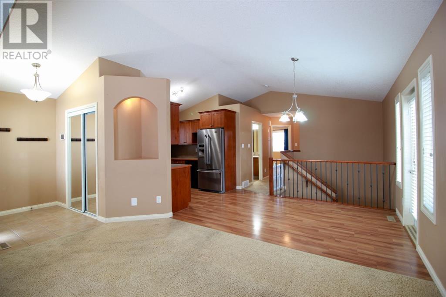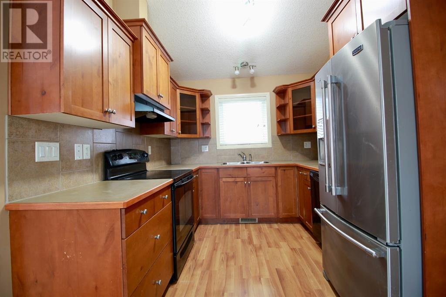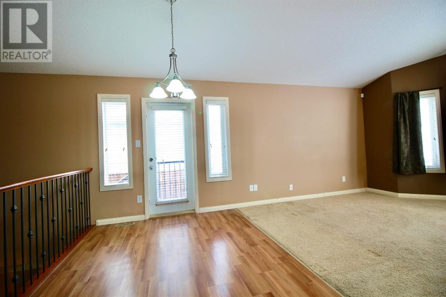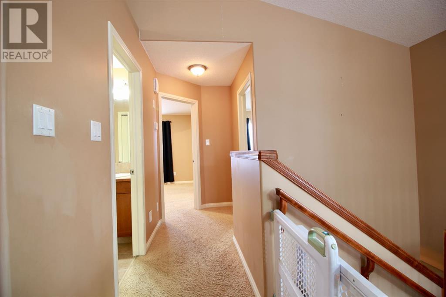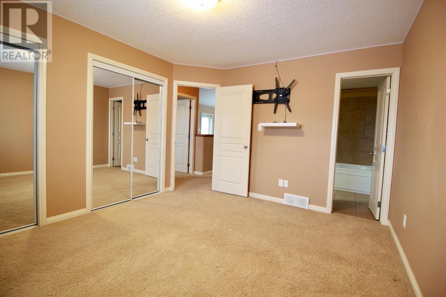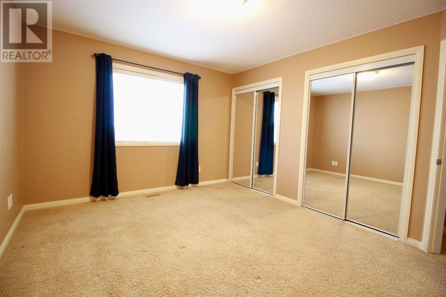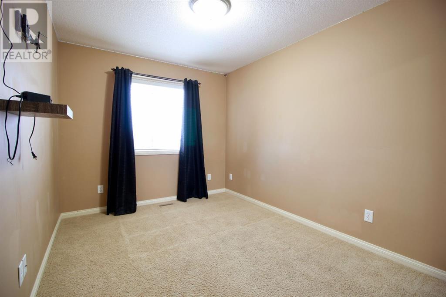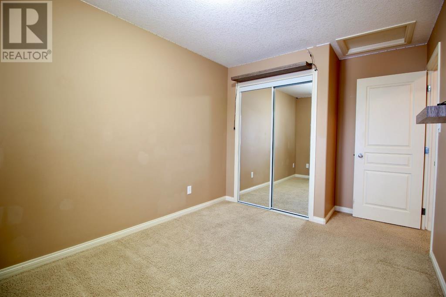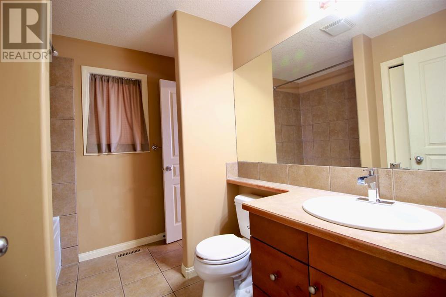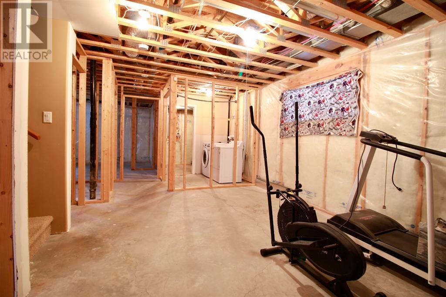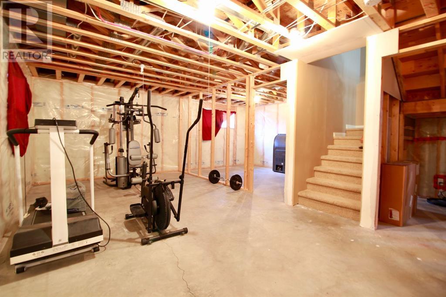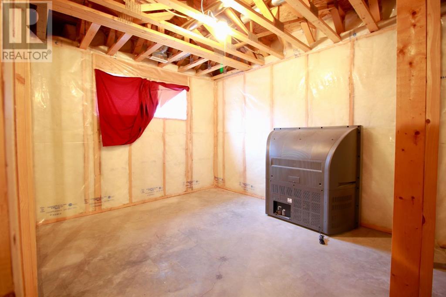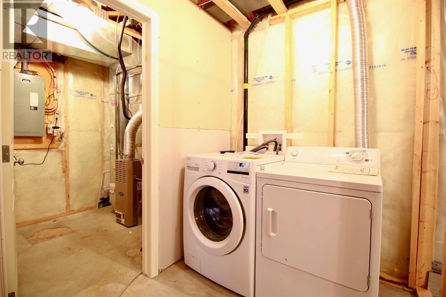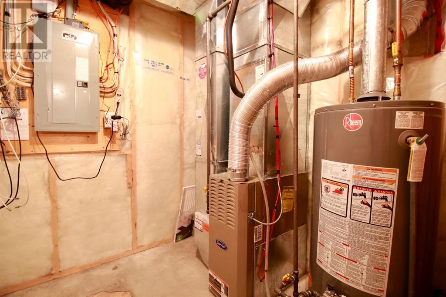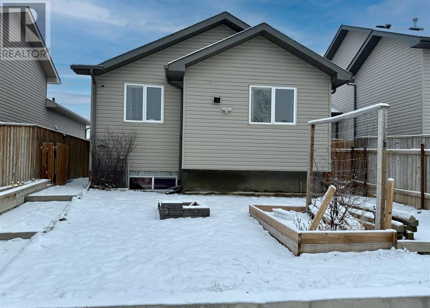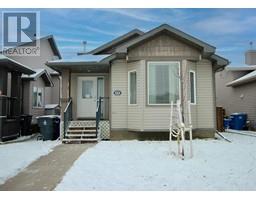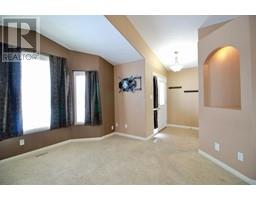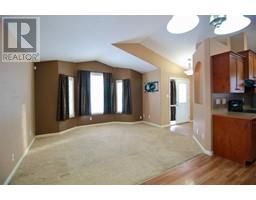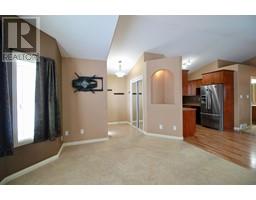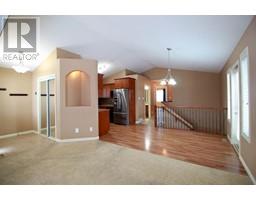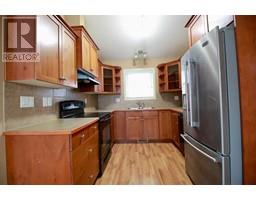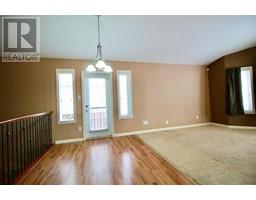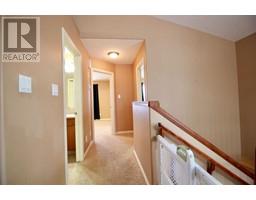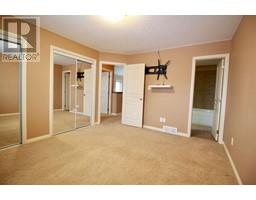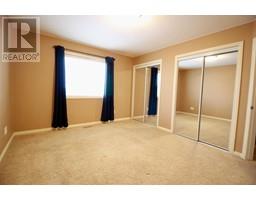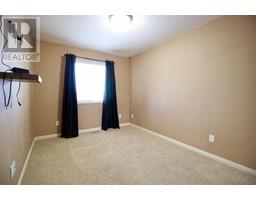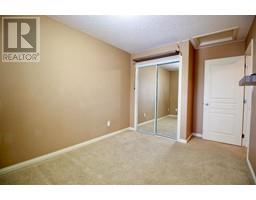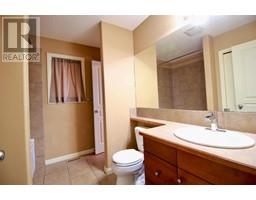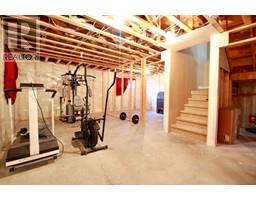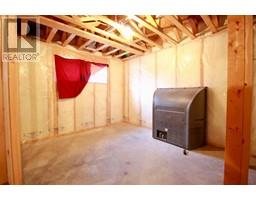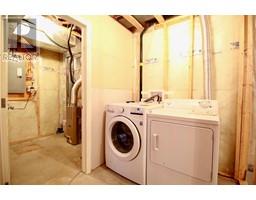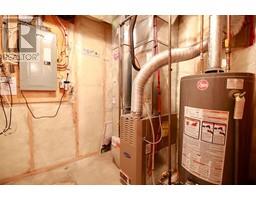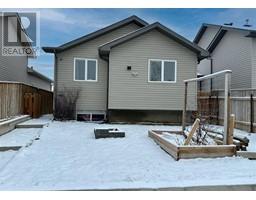2 Bedroom
1 Bathroom
950 sqft
Bungalow
Central Air Conditioning
Forced Air
$349,900
Welcome to your new home at 454 Lettice Perry Rd N, Lethbridge, AB! This charming two-bedroom, one-bathroom house offers a cozy and efficient layout across 950 square feet of living space, perfect for individuals or small families seeking a comfortable living environment.Priced under $350,000, this attractive property stands as an exceptional value in today's market, especially within the serene neighborhood of North Lethbridge. The house is ideally situated close to Scenic Drive N, providing easy access to surrounding amenities, including shopping centres and community hubs.The property includes a parking pad, ready for a future garage addition, enhancing convenience and storage capabilities.Furthermore, the home offers exciting potential with an unfinished basement that awaits your personal touch—perfect for designing an additional living space, home office, or recreation room to meet your unique needs.Whether you're a first-time home buyer or looking to downsize, this property provides a fantastic opportunity to own a home in a sought-after location with ample room for customization and growth. Don't miss out on making 454 Lettice Perry Rd N your new address! (id:40000)
Property Details
|
MLS® Number
|
A2184668 |
|
Property Type
|
Single Family |
|
Community Name
|
Legacy Ridge / Hardieville |
|
Amenities Near By
|
Park, Playground, Schools, Shopping |
|
Features
|
See Remarks, Back Lane |
|
Parking Space Total
|
2 |
|
Plan
|
0613894 |
Building
|
Bathroom Total
|
1 |
|
Bedrooms Above Ground
|
2 |
|
Bedrooms Total
|
2 |
|
Appliances
|
Washer, Refrigerator, Dishwasher, Stove, Dryer |
|
Architectural Style
|
Bungalow |
|
Basement Development
|
Unfinished |
|
Basement Type
|
Full (unfinished) |
|
Constructed Date
|
2007 |
|
Construction Style Attachment
|
Detached |
|
Cooling Type
|
Central Air Conditioning |
|
Fireplace Present
|
No |
|
Flooring Type
|
Carpeted, Laminate |
|
Foundation Type
|
Poured Concrete |
|
Heating Fuel
|
Natural Gas |
|
Heating Type
|
Forced Air |
|
Stories Total
|
1 |
|
Size Interior
|
950 Sqft |
|
Total Finished Area
|
950 Sqft |
|
Type
|
House |
Land
|
Acreage
|
No |
|
Fence Type
|
Fence |
|
Land Amenities
|
Park, Playground, Schools, Shopping |
|
Size Depth
|
34.14 M |
|
Size Frontage
|
10.06 M |
|
Size Irregular
|
3659.00 |
|
Size Total
|
3659 Sqft|0-4,050 Sqft |
|
Size Total Text
|
3659 Sqft|0-4,050 Sqft |
|
Zoning Description
|
R-cl |
Rooms
| Level |
Type |
Length |
Width |
Dimensions |
|
Main Level |
Living Room |
|
|
14.17 Ft x 12.67 Ft |
|
Main Level |
Dining Room |
|
|
11.92 Ft x 20.00 Ft |
|
Main Level |
Kitchen |
|
|
8.67 Ft x 8.67 Ft |
|
Main Level |
Primary Bedroom |
|
|
11.42 Ft x 13.25 Ft |
|
Main Level |
Bedroom |
|
|
9.00 Ft x 13.75 Ft |
|
Main Level |
4pc Bathroom |
|
|
8.67 Ft x 7.75 Ft |
https://www.realtor.ca/real-estate/27789490/454-lettice-perry-road-n-lethbridge-legacy-ridge-hardieville


