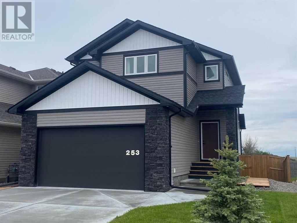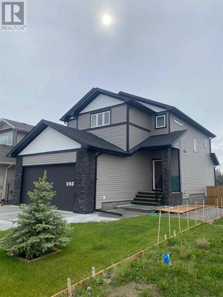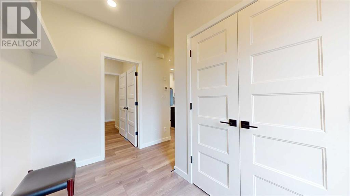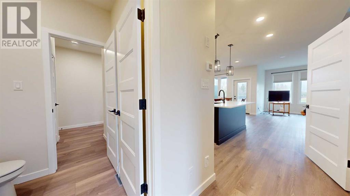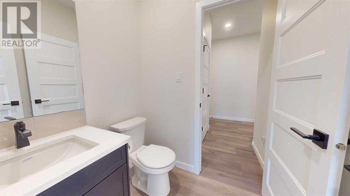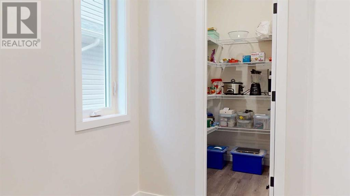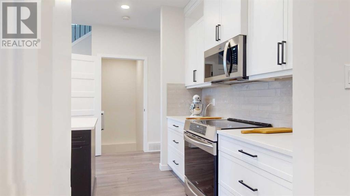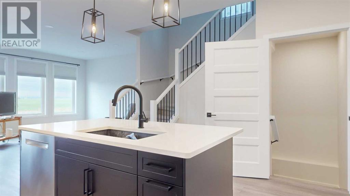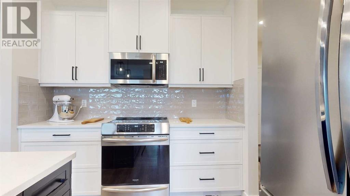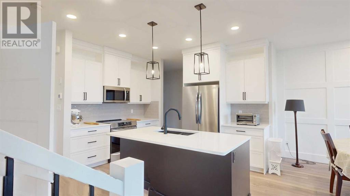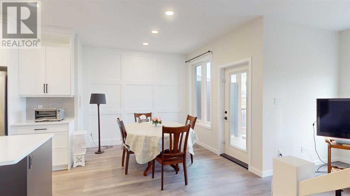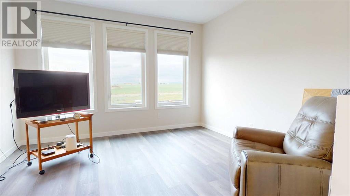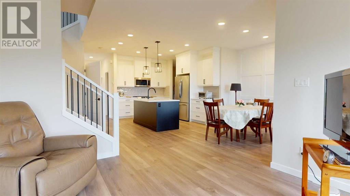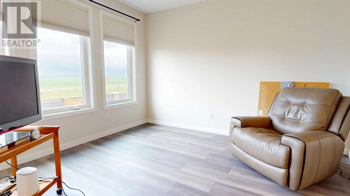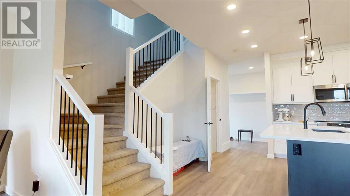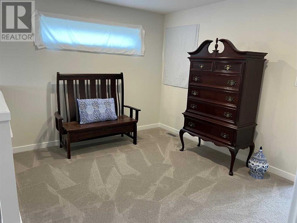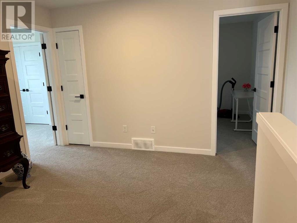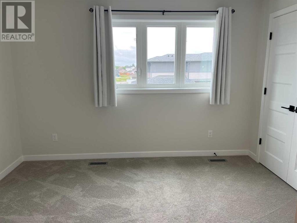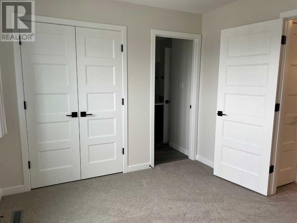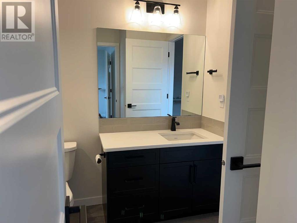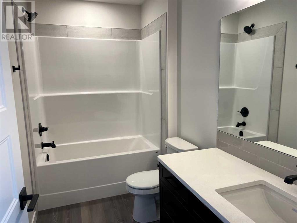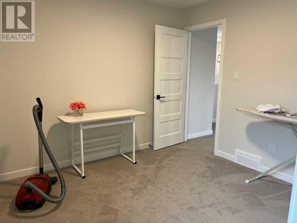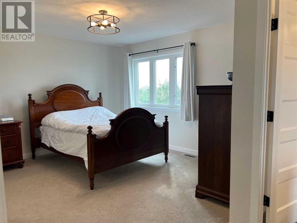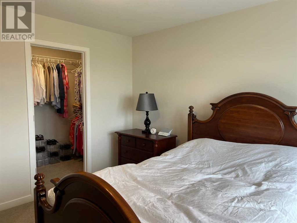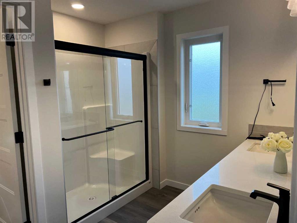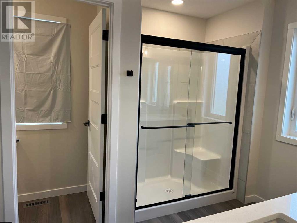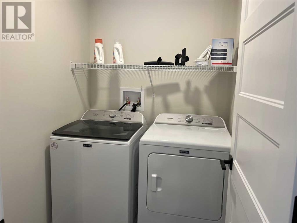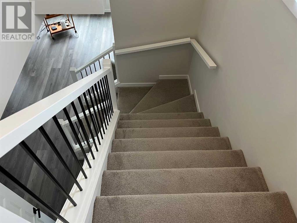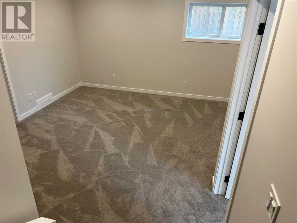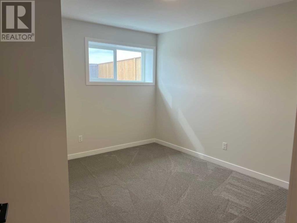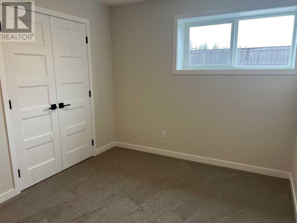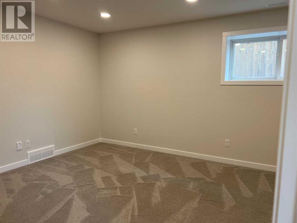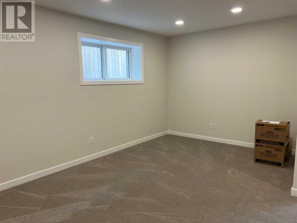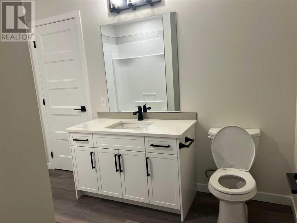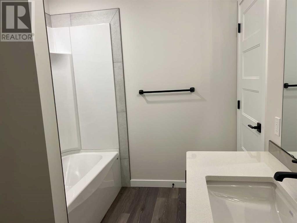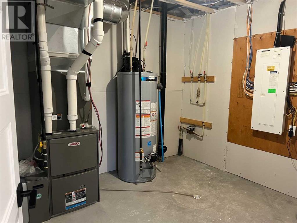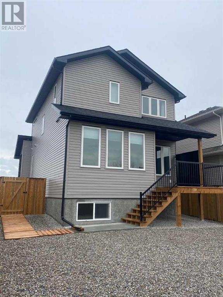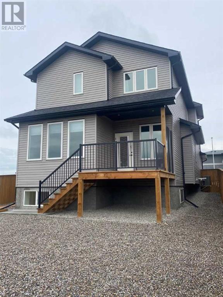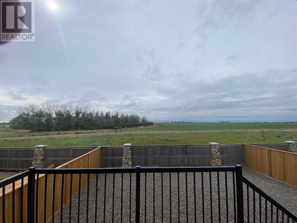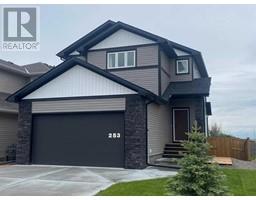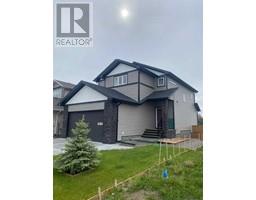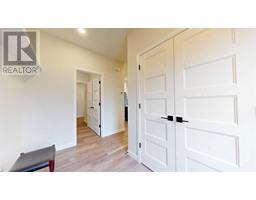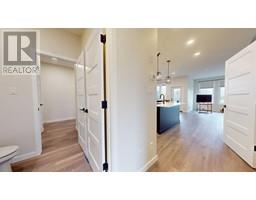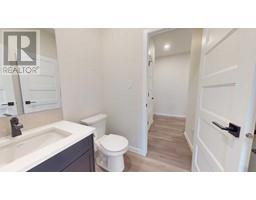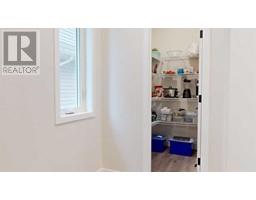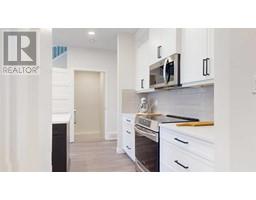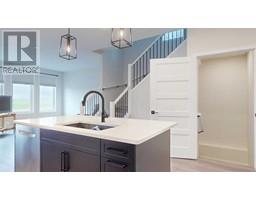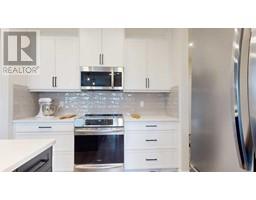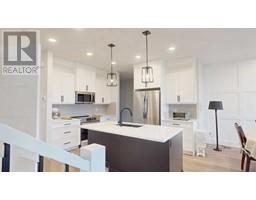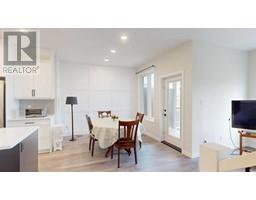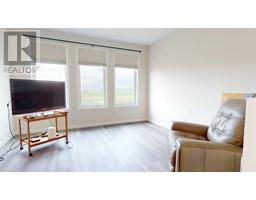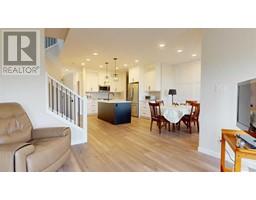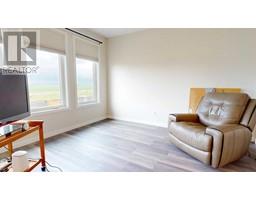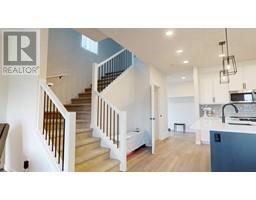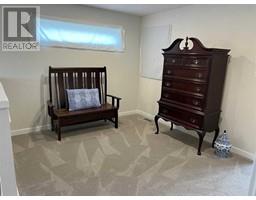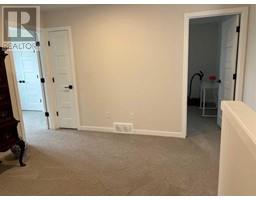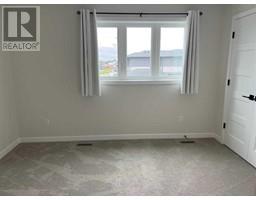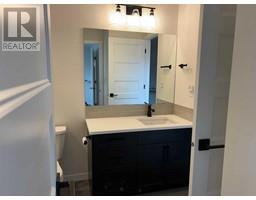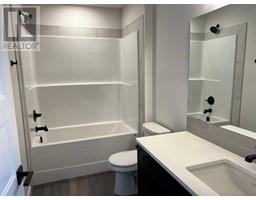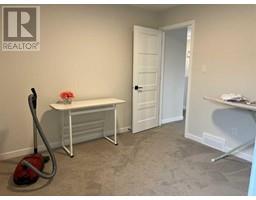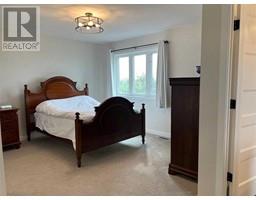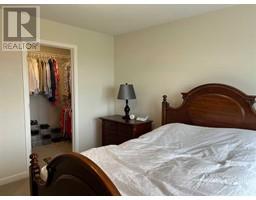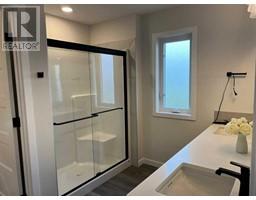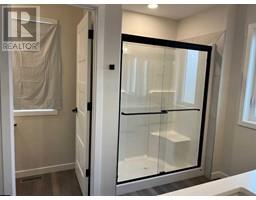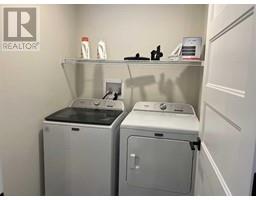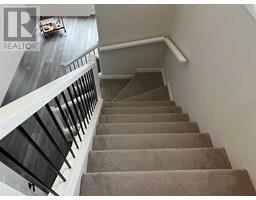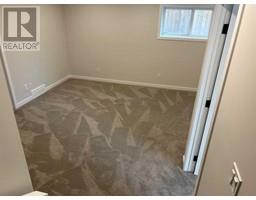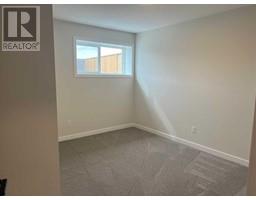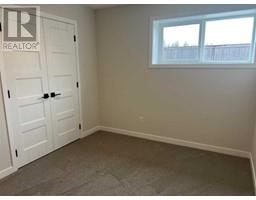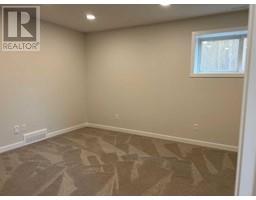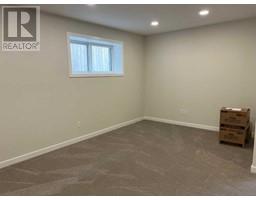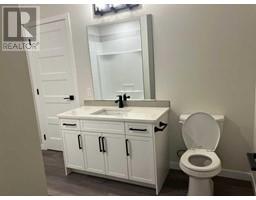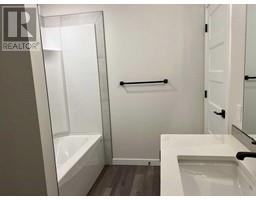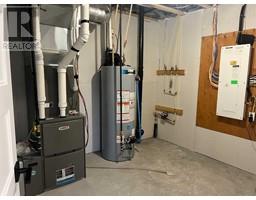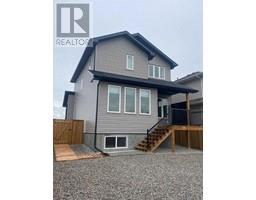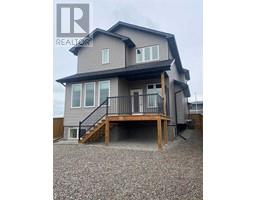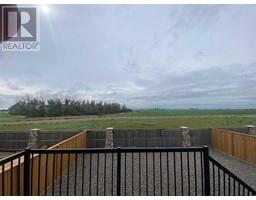253 Rivergrove Chase W Lethbridge, Alberta T1K 8H8
4 Bedroom
4 Bathroom
1738 sqft
Central Air Conditioning
Forced Air
$599,900
This house is basically brand new. Gently lived in for 1 year. All of the landscaping has been completed & the basement is finished! 3 bedrooms up with an additional room down. 3.5 baths, A/C, Quartz counter tops, SS appliance package, pantry & more. If you want new but don't want to wait for one to be built this could be your chance! (id:40000)
Property Details
| MLS® Number | A2142788 |
| Property Type | Single Family |
| Community Name | Riverstone |
| Amenities Near By | Schools, Shopping |
| Features | No Neighbours Behind, No Animal Home, No Smoking Home |
| Parking Space Total | 4 |
| Plan | 1810696 |
| Structure | Deck |
Building
| Bathroom Total | 4 |
| Bedrooms Above Ground | 3 |
| Bedrooms Below Ground | 1 |
| Bedrooms Total | 4 |
| Appliances | Washer, Refrigerator, Dishwasher, Stove, Dryer, Microwave, Garage Door Opener |
| Basement Development | Finished |
| Basement Type | Full (finished) |
| Constructed Date | 2022 |
| Construction Style Attachment | Detached |
| Cooling Type | Central Air Conditioning |
| Exterior Finish | Vinyl Siding |
| Fireplace Present | No |
| Flooring Type | Carpeted, Vinyl |
| Foundation Type | Poured Concrete |
| Half Bath Total | 1 |
| Heating Type | Forced Air |
| Stories Total | 2 |
| Size Interior | 1738 Sqft |
| Total Finished Area | 1738 Sqft |
| Type | House |
Land
| Acreage | No |
| Fence Type | Fence |
| Land Amenities | Schools, Shopping |
| Size Depth | 35.05 M |
| Size Frontage | 12.8 M |
| Size Irregular | 4819.00 |
| Size Total | 4819 Sqft|4,051 - 7,250 Sqft |
| Size Total Text | 4819 Sqft|4,051 - 7,250 Sqft |
| Zoning Description | R-cl |
Rooms
| Level | Type | Length | Width | Dimensions |
|---|---|---|---|---|
| Second Level | Primary Bedroom | 16.92 Ft x 12.25 Ft | ||
| Second Level | 5pc Bathroom | Measurements not available | ||
| Second Level | Bedroom | 10.25 Ft x 10.08 Ft | ||
| Second Level | Bedroom | 11.83 Ft x 9.67 Ft | ||
| Second Level | 4pc Bathroom | Measurements not available | ||
| Second Level | Bonus Room | 12.42 Ft x 23.92 Ft | ||
| Second Level | Laundry Room | 6.58 Ft x 5.00 Ft | ||
| Basement | Family Room | 22.42 Ft x 17.17 Ft | ||
| Basement | Bedroom | 11.58 Ft x 12.42 Ft | ||
| Basement | 4pc Bathroom | Measurements not available | ||
| Main Level | Kitchen | 23.25 Ft x 15.75 Ft | ||
| Main Level | Dining Room | 9.58 Ft x 6.00 Ft | ||
| Main Level | Living Room | 13.17 Ft x 13.00 Ft | ||
| Main Level | 2pc Bathroom | Measurements not available |
https://www.realtor.ca/real-estate/27065366/253-rivergrove-chase-w-lethbridge-riverstone
Interested?
Contact us for more information


